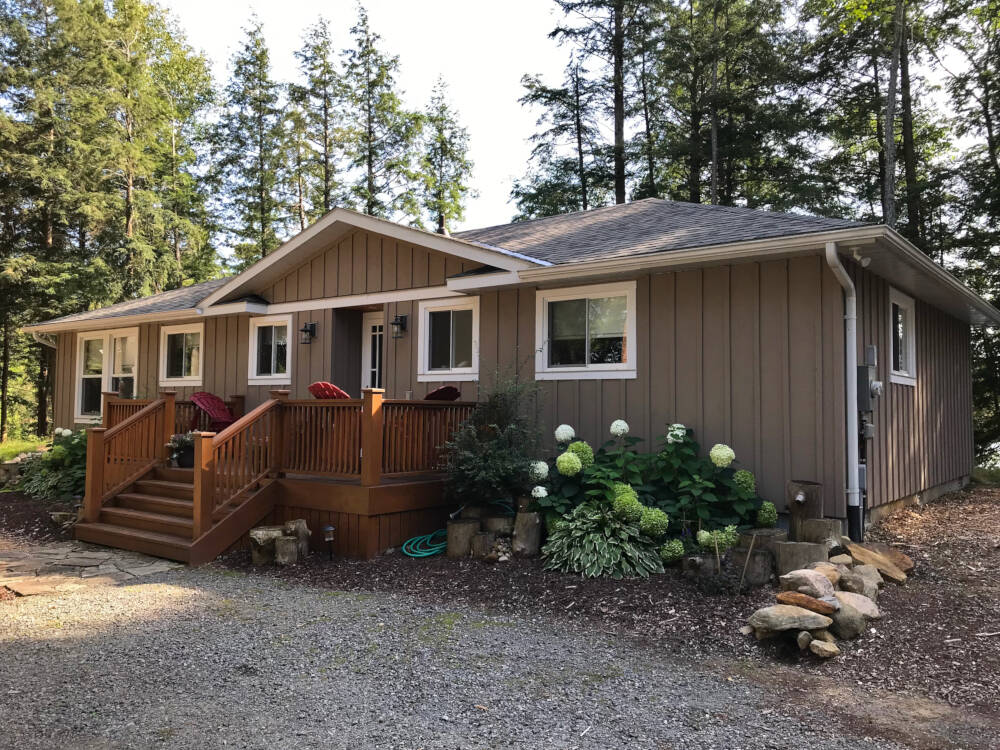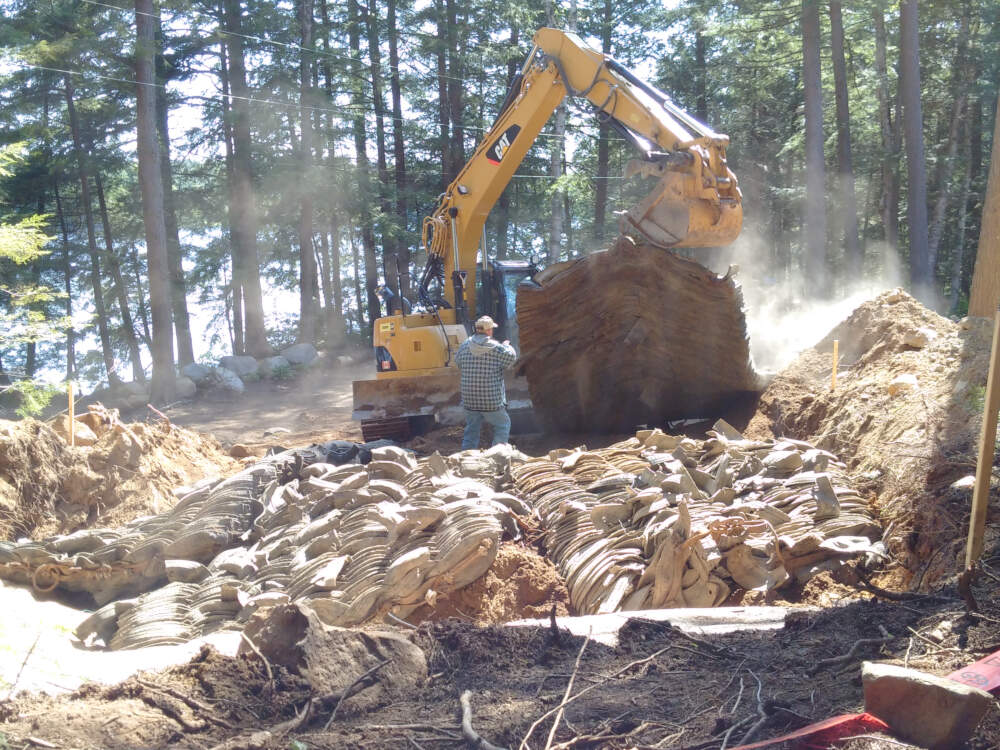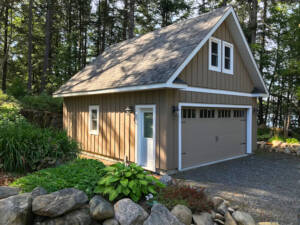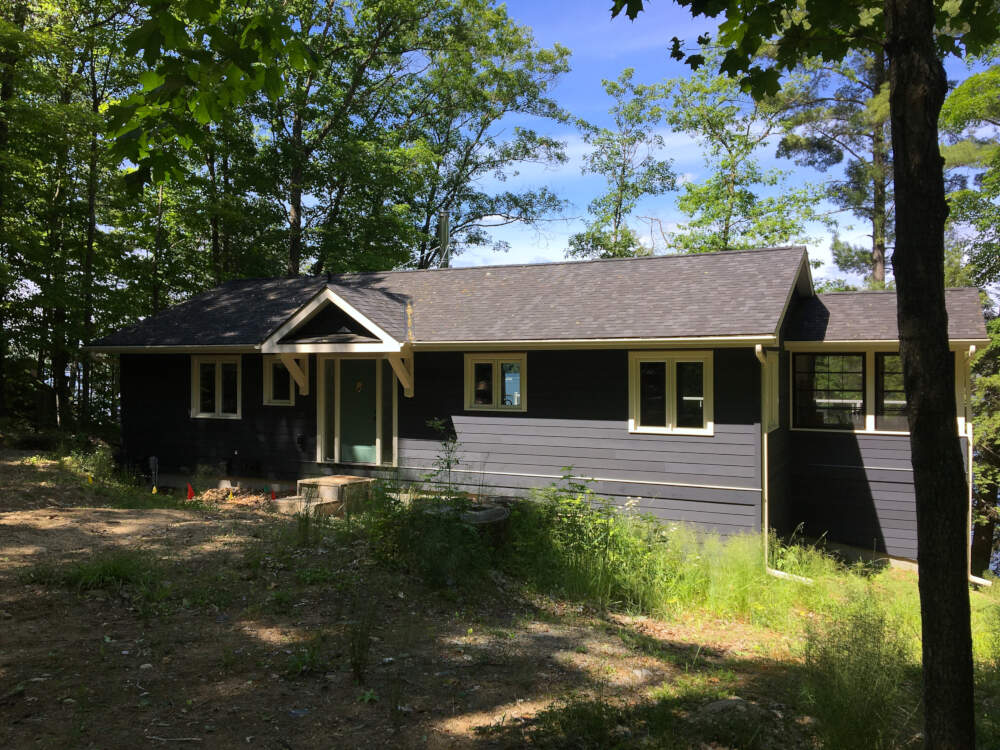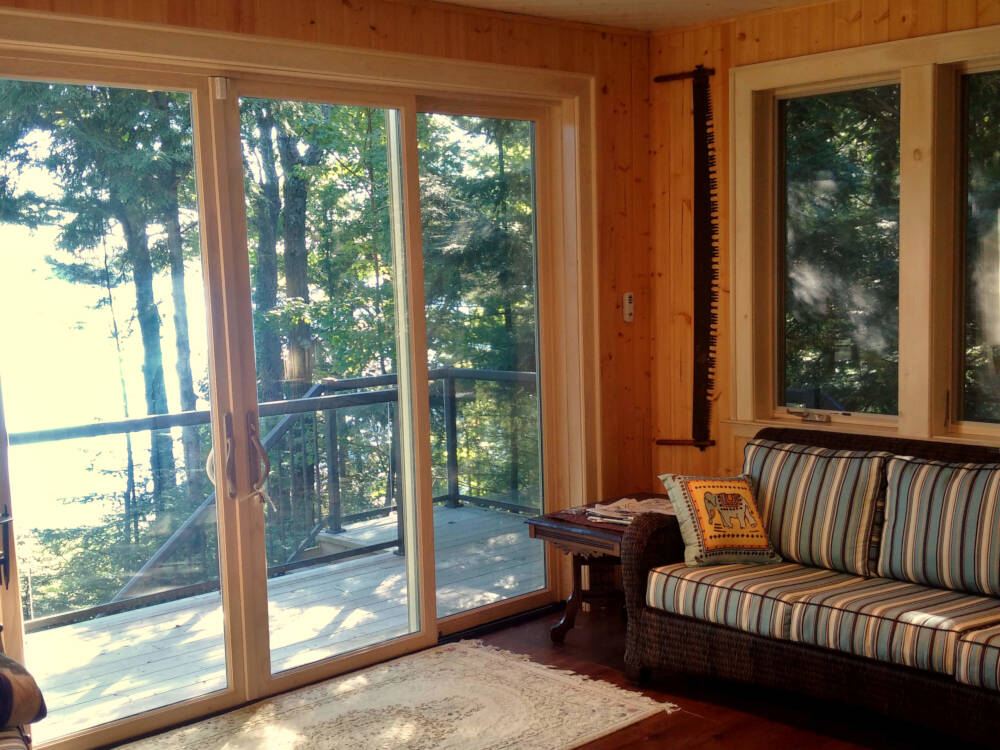- Your property is large, offering many alternative building locations or orientations
- Your property provides a predominantly level, flat building site
- Your property is very likely to have soil subgrade conditions and not bedrock subgrade
- Or, where your home design includes a slab-on-grade foundation, with no basement

STOCK HOUSE PLANS TO BUILD IN MUSKOKA
Stock house plans & catalog homes offer low-cost home designs & an early construction start.
BENEFITS OF STOCK HOUSE PLANS & CATALOG HOME DESIGNS
HIRE AN INTERIOR DECORATOR
Ask us to refer an Interior Decorator to add excitement to stock house plans.
INTERIORSTHE COSTS OF BUILDING FROM STOCK HOUSE PLANS
LET'S BUILD IT
Get started building your Stock House Plans or Garage Plans with Classic Muskoka Homes!
EMAILFrom the moment we contacted Ben, we were highly impressed by his professionalism, integrity and dependability. Ben completed the design, obtained all the necessary permits and completed the construction of the building on time and on budget.Muskoka River
THE CHALLENGES PRESENTED BY STOCK HOUSE PLANS & CATALOG HOME DESIGNS
MAKE YOUR HOME UNIQUE
Our custom home designs deliver high-quality building & renovation projects cost-effectively.
EMAILBen also proved to be very knowledgeable of the many code and planning issues and was able to guide us very easily through the design stage...Oxtongue River
THE RISKS OF BUILDING FROM STOCK HOUSE PLANS
ARCHITECTURAL DESIGN PHOTO GALLERY
NEW HOME WARRANTY COVERAGE & STOCK HOUSE PLANS
COTTAGE & SEASONAL HOME WARRANTY COVERAGE IN ONTARIO
Cottages & seasonal homes are not covered by Ontario's new home warranty program.
Any warranty right that is to protect property owners undertaking to build a cottage or seasonal home must be unambiguously defined within the construction drawings & specifications for your building project, or in the terms of the contract for the cottage or seasonal home's construction work.
It is important for you to be aware of your rights and the limitations that may apply under the Tarion Home Warranty Program. To learn more, visit the Homeowner Learning Hub at:
NEW HOME WARRANTY COVERAGE IN ONTARIO
The minimum standard of construction quality that a builder must meet in Ontario for new homes designed for four-season occupancy is defined by the Tarion new home warranty program's “Construction Performance Guidelines for Freehold Homes” document.
Construction Performance Guidelines | Tarion.com
New homes built in Ontario include a warranty that stipulates a 1 to 2-year period within which the home builder has responsibility for warranty service and a 7-year period during which the Tarion Corporation warrants the home against “major structural defects” only.
The upper limit of coverage for defects under the Tarion new home warranty program is $300,000.
CUSTOM DESIGN vs. STOCK PLANS
Compare design service options: Custom Home Design vs. Stock House Plans
COMPARE

