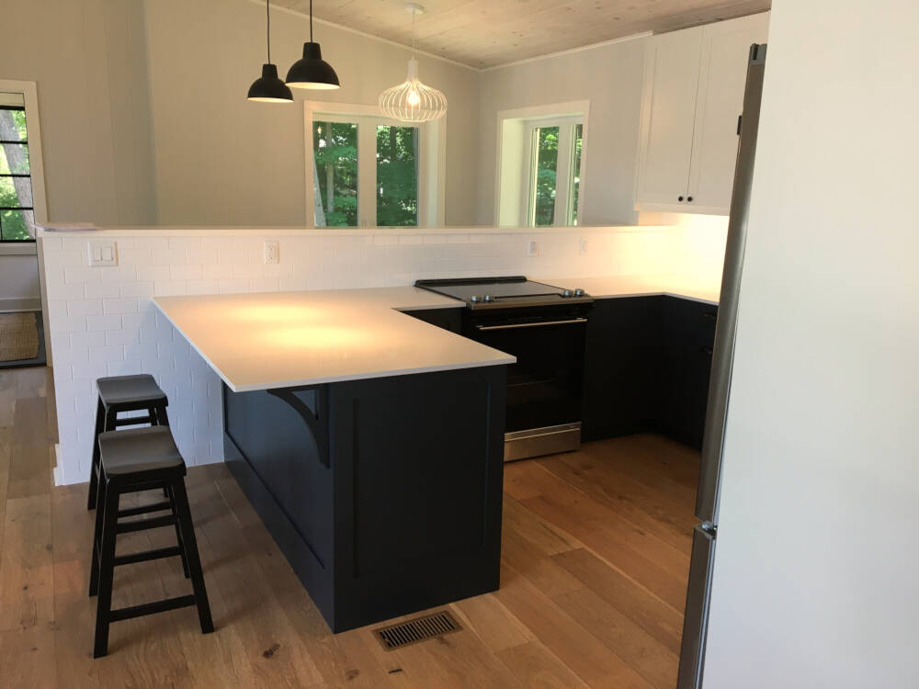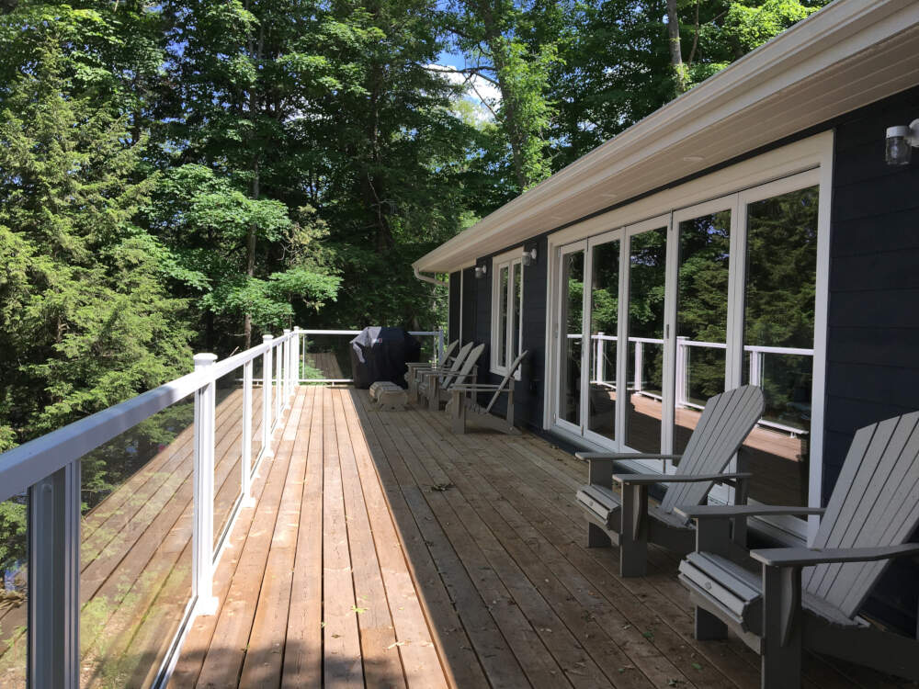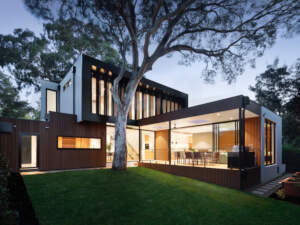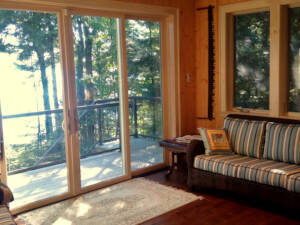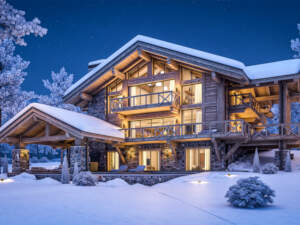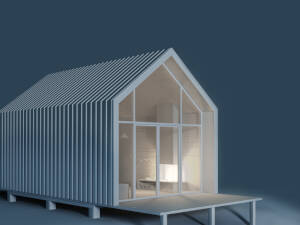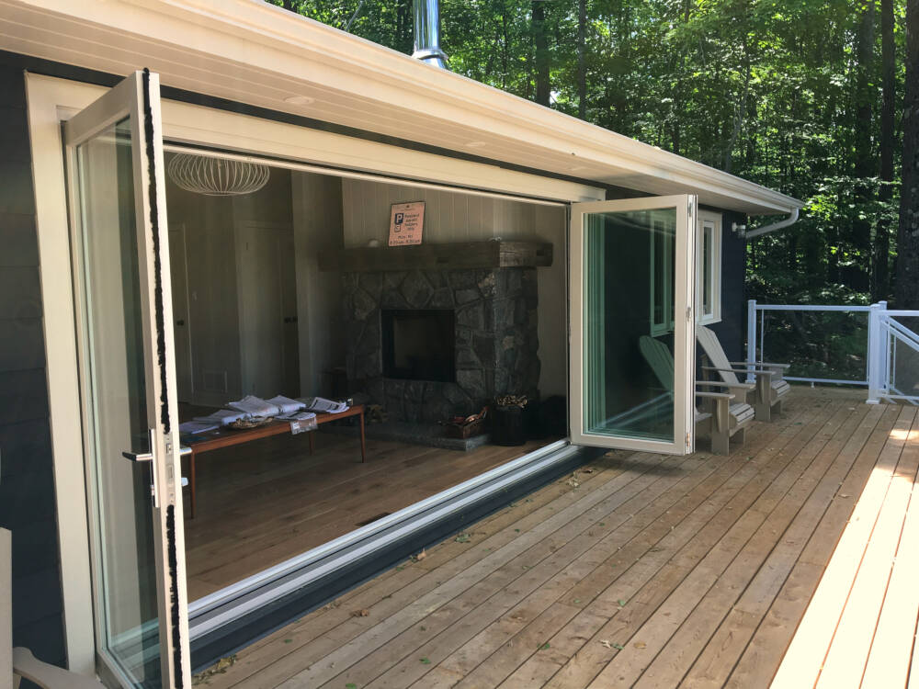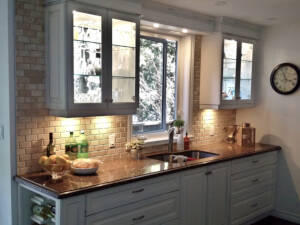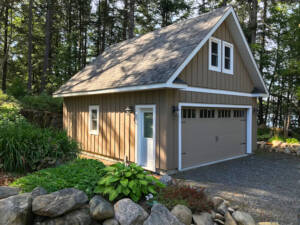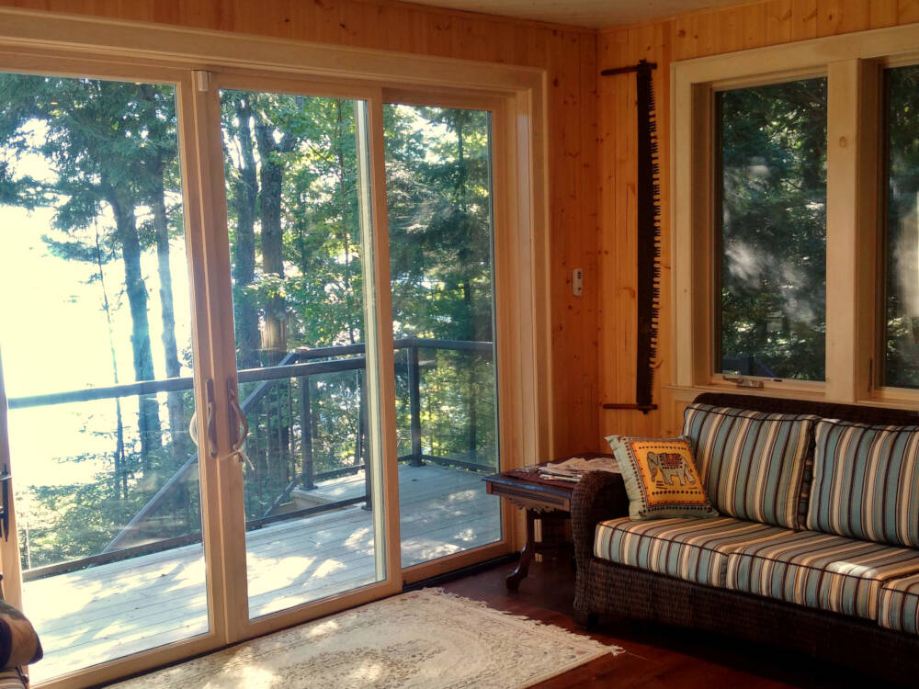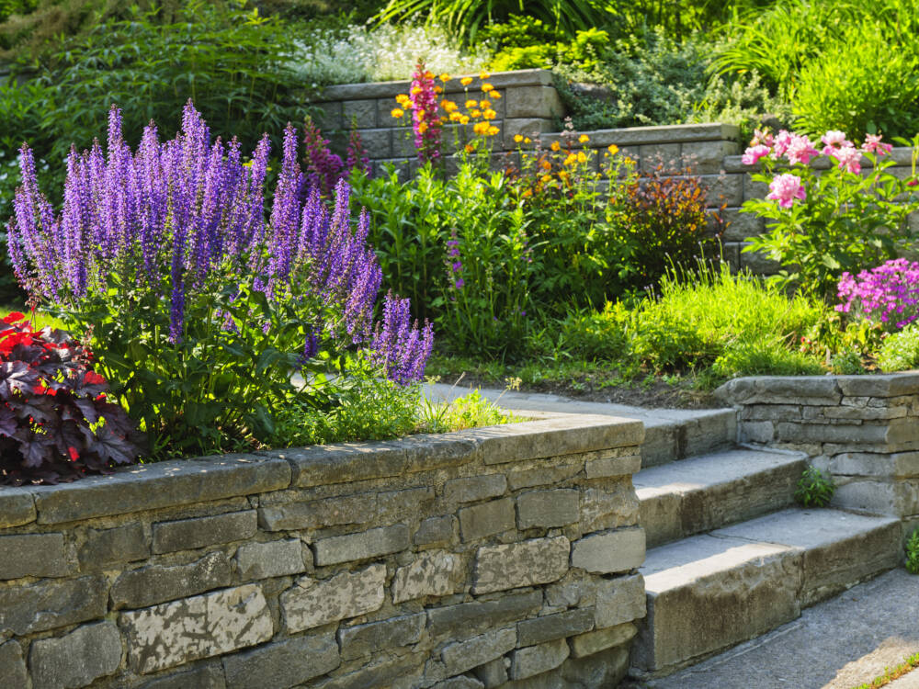- discerning & clarifying design priorities
- recognizing hidden opportunities
- eliminating unnecessary costs

CUSTOM HOME DESIGN IN MUSKOKA
Great custom home design by Classic Muskoka Homes. We serve Lake of Bays & Muskoka, Ontario, Canada.
OUR DESIGN SERVICE - CUSTOM HOME DESIGNERS
START A CUSTOM HOME DESIGN
Email to start your journey home to Muskoka with Classic Muskoka Homes.
EMAILWe had specific requirements about where exactly the building should be, the desire not to blast out any rock, the desire to save as many trees as possible,... In all respects we feel that you happily dove into the challenge.Leonard Lake
ARCHITECTURAL DESIGN STYLES FOR CUSTOM HOMES
ARCHITECTURAL STYLES GALLERY
ARCHITECTURAL DESIGN FOR CUSTOM HOMES IN MUSKOKA
ARCHITECTURAL DESIGN PHOTO GALLERY
OUR EXPERIENCE - MUSKOKA HOME DESIGNERS
WHAT WE WILL DELIVER FOR YOUR MUSKOKA HOME DESIGN
Our design process will reveal optimized building geometry to accommodate location-specific climatic conditions.
Our design will consider the topography of the building site and will eliminate unnecessary cost and damage to the natural context that may occur during drilling, blasting & excavating the Canadian Shield bedrock subgrade common to most Muskoka building sites.
Our construction drawings will be fully-detailed to ensure that structural connections, weather-proofing & waterproofing details are clearly articulated.
Drawings will include window, door, finish, fixture, appliance & equipment schedules.
Mandatory construction tolerances will be stated clearly on our drawings to ensure a high quality of finished construction for your custom home.
Interior Design consultation can be included to coordinate materials, finishes, fixtures, appliances, and furnishings for a polished & functional home interior.
For renovation projects, we can perform colour-matching of proposed finishes to existing finishes for a consistent & professional look.
MUSKOKA HOME BUILDERS
Classic Muskoka Homes is ready to make things happen! Learn about our builder services.
BUILDSCHEDULE & PROCESS - MUSKOKA HOME DESIGNS
The design-phase schedule for your custom home will depend on the home's size, structural complexity, the number of design revision cycles that we work through with you, and on the standard of construction quality to be required by the construction drawings.
Our home design service usually requires between 3 months and 6 months to move from preliminary design presentations through the design-revision cycle and on to finalized construction drawings.
We can deliver drawing sets to you for building permit application, or we can make the building permit application on your behalf. Let us know what you prefer.
We can coordinate our design work with the services of a planner (planning consultant) who will manage zoning variance applications and site-plan control agreements on your behalf.
HOME DESIGN PROCESS
Learn about the phases of custom home design. Review our Home Design Process leaflet.
PROCESS