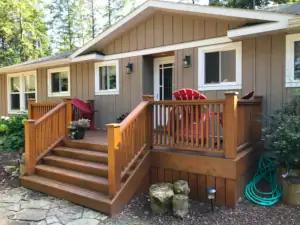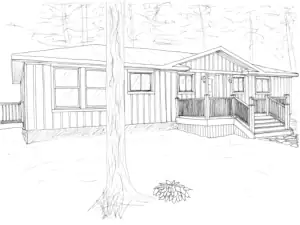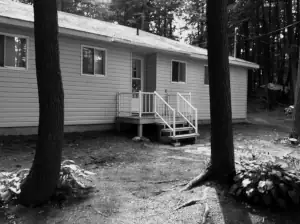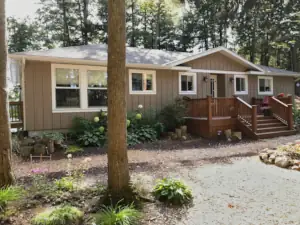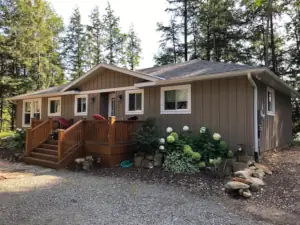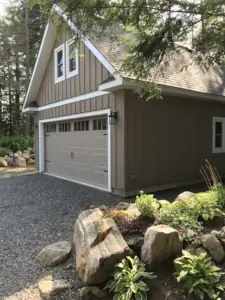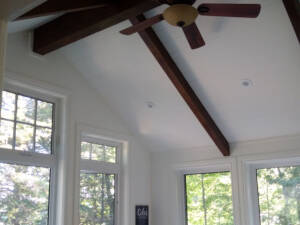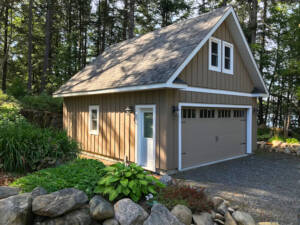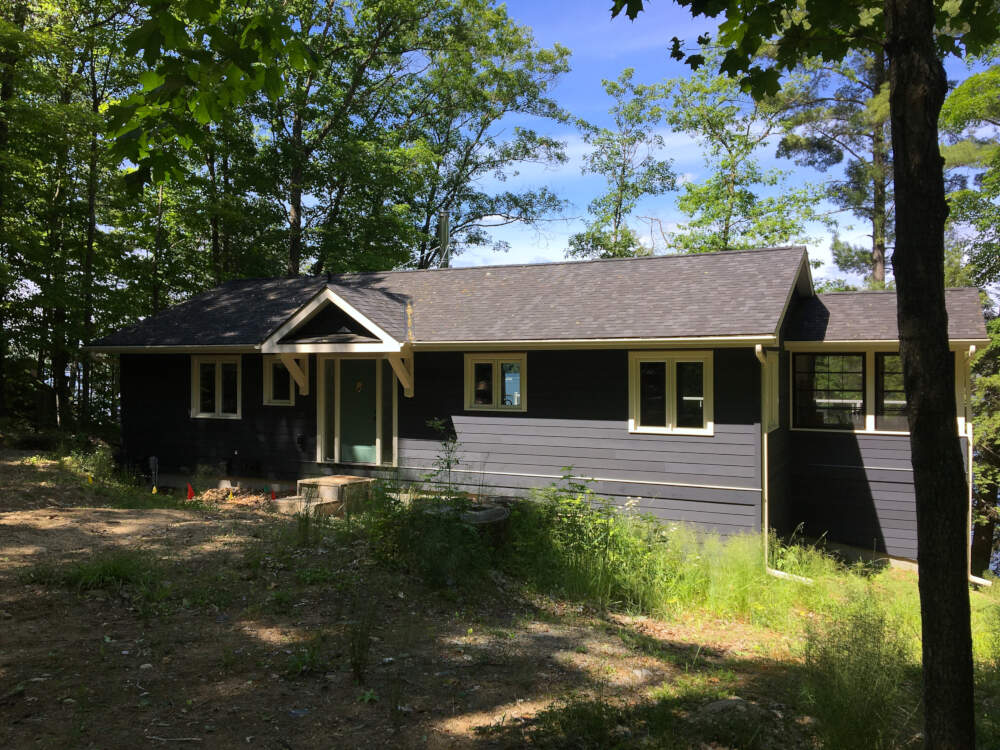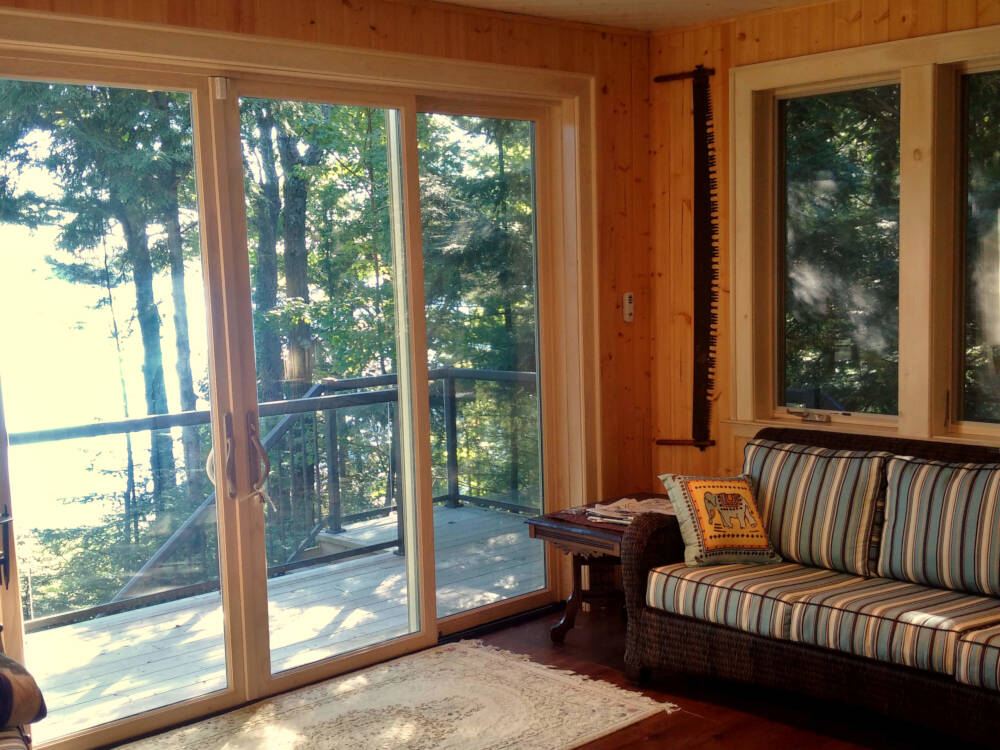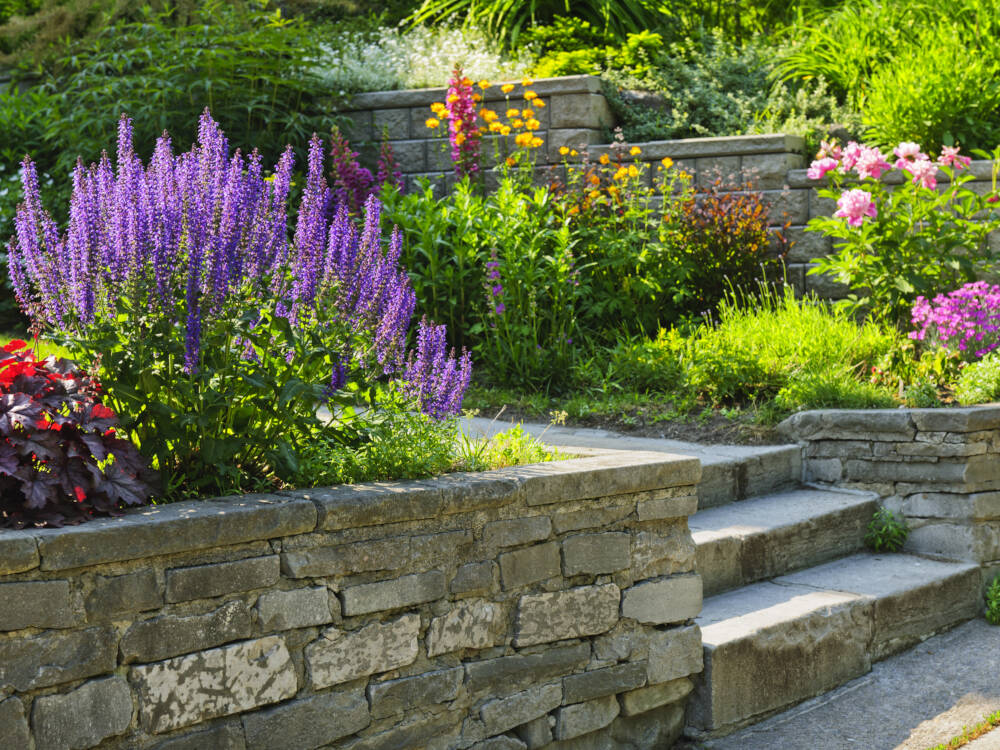
MUSKOKA COTTAGE PLANS
Muskoka Cottage Designer:
Hemlock Sanctuary Cottage Plans
(Township of Lake of Bays)
CUSTOM COTTAGE PLANS: MUSKOKA COTTAGE DESIGNER
Classic Muskoka Homes prepared and submitted the building permit application on behalf of the Owners, saving time & expense.
Contact us today to start designing your Muskoka cottage!
DESIGN WITH US
Enjoy a higher quality architectural design experience with Classic Muskoka Homes!
EMAILBen was a pleasure to deal with from design conception to completion of our work. Ben's extensive and diversified qualifications ensure that he is utilizing the most current design ideas, and newest construction techniques and materials.Township of Lake of Bays
ARCHITECTURAL DESIGN PHOTO GALLERY
PHOTO DETAILS - MUSKOKA COTTAGE PLANS
PROJECT SPECIFICATIONS
Location:
Dickie Lake,
Township of Lake of Bays
Floor Area:
- Cottage: 1,300 s.f.
- Garage: 480 s.f.
- Storage Loft in Garage: 300 s.f.
CREDITS
Architectural Design:
Classic Muskoka Homes
Structural Engineer:
Kent Truss
(eng. joist & truss package)
Interior Designer:
N/A
Construction:
Classic Muskoka Homes
