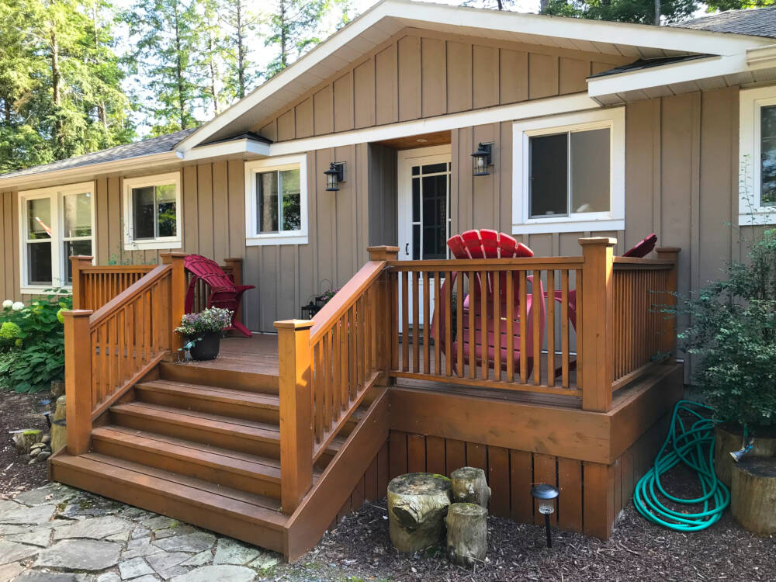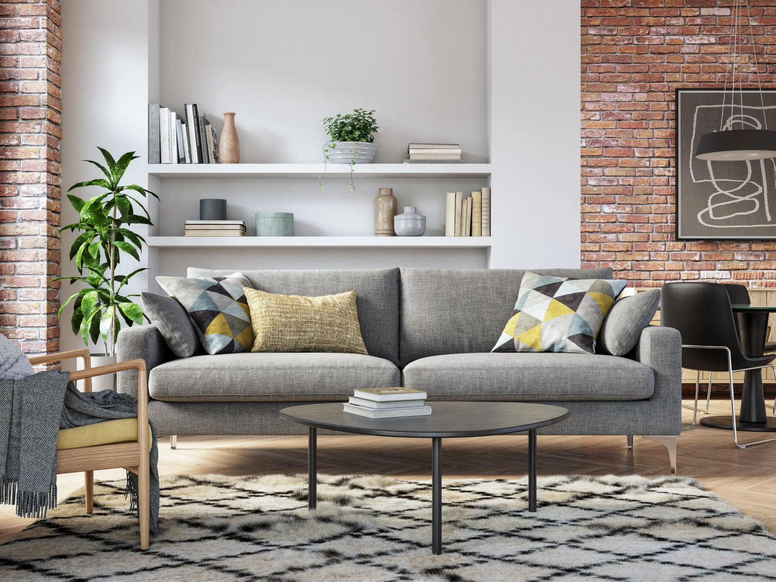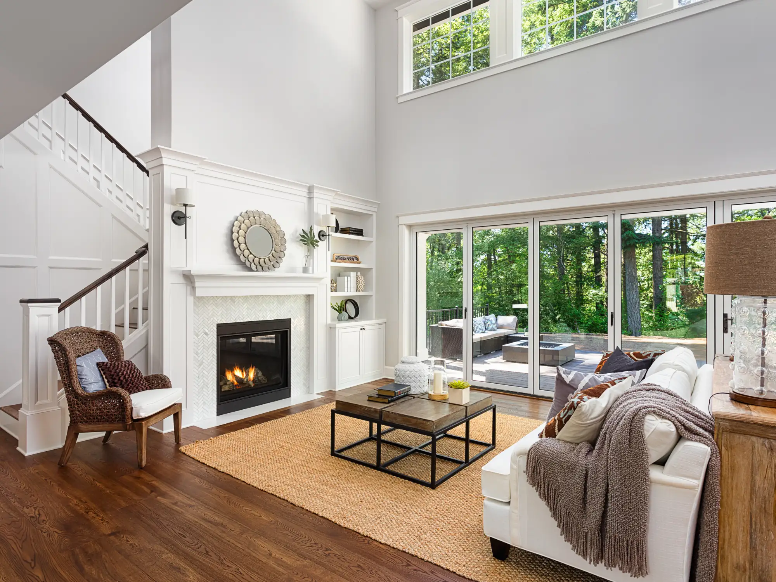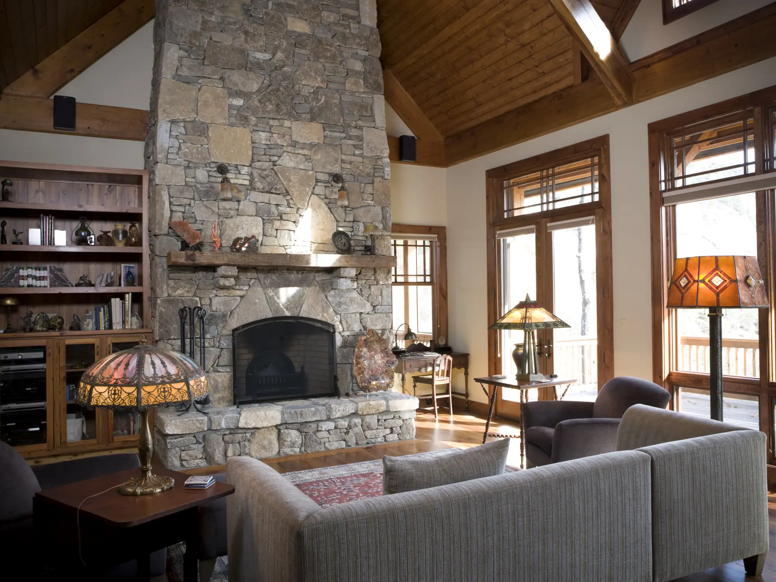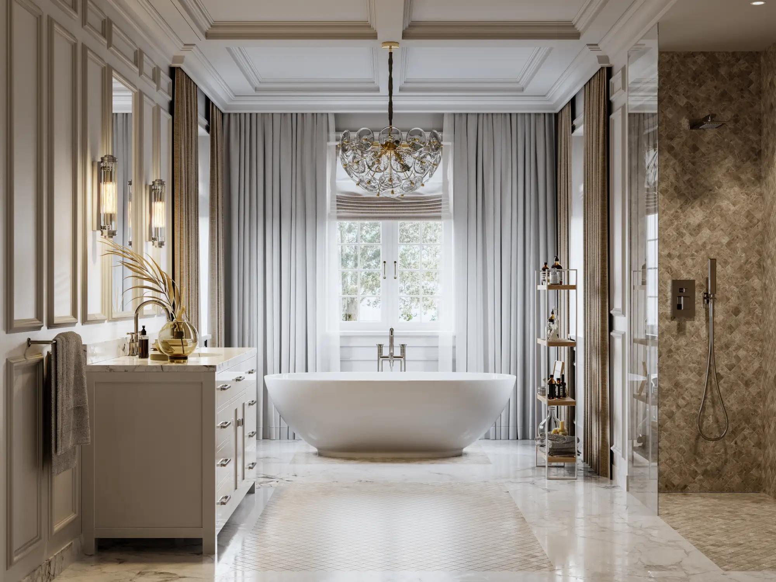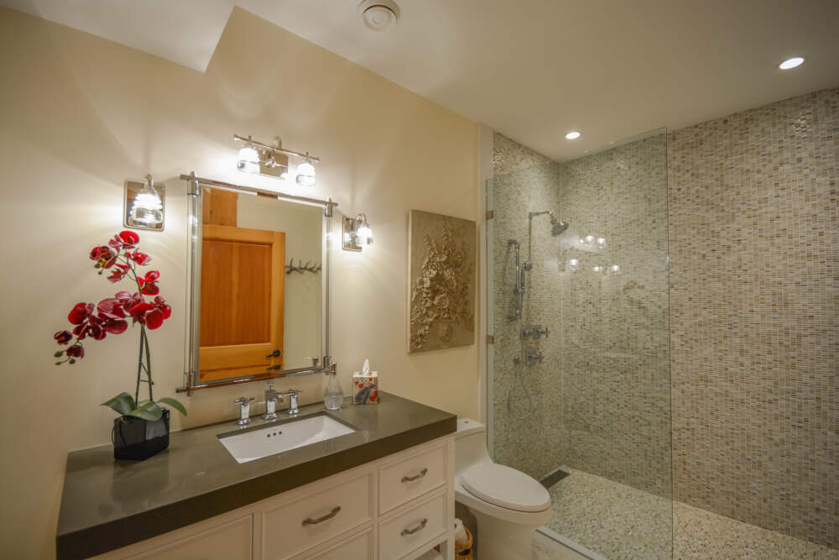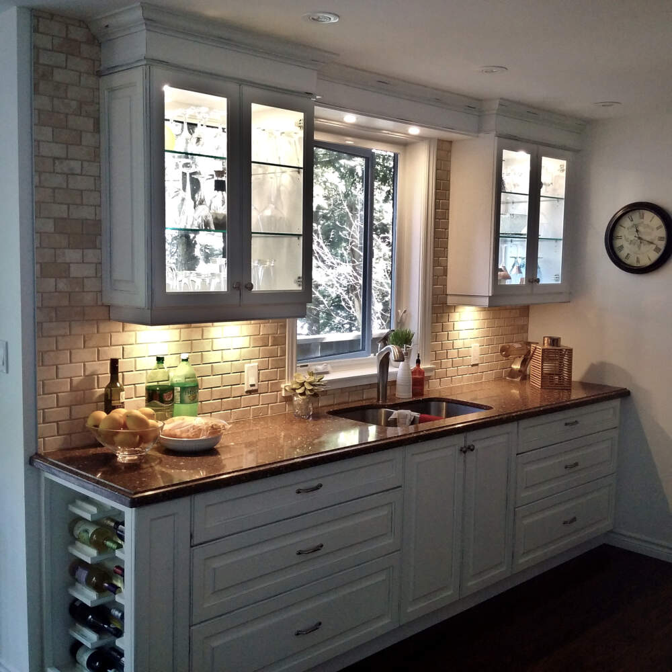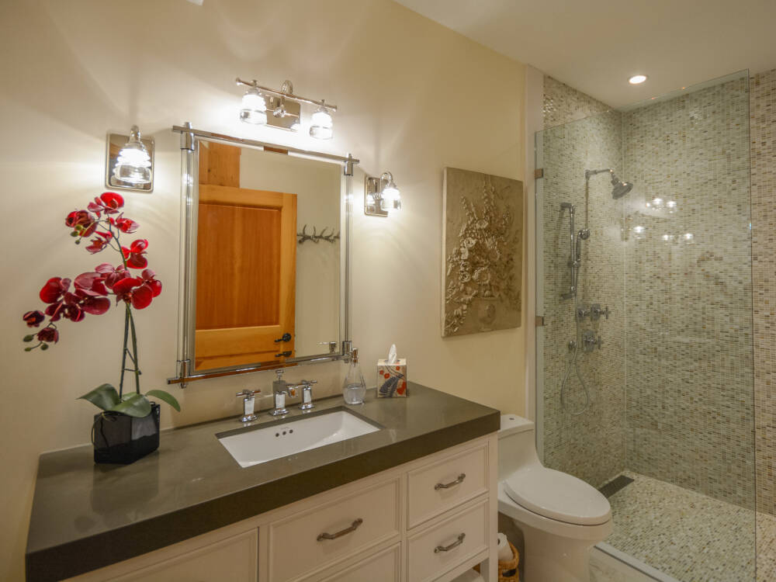- Select an appropriate Construction Quality
- Calculate your House Floor Area
- Combine quality & building area to set a budget using our construction cost calculators:

BUDGET FOR CONSTRUCTION OF A CUSTOM HOME OR COTTAGE IN MUSKOKA
Plan a realistic design & construction budget for your home, cottage, garage or boathouse building project based on construction quality & building area.
THREE (3) SIMPLE STEPS TO PLAN YOUR BUDGET TO BUILD IN MUSKOKA
HOW CONSTRUCTION QUALITY INFLUENCES YOUR CUSTOM HOME BUDGET
(Image Slideshows...)
CONSTRUCTION GRADES: THE EFFECT OF CRAFTSMANSHIP & MATERIAL QUALITY ON BUDGET
Your expectations for the quality of the home or cottage that you are planning may have a large impact on your home construction cost.
Building construction projects are commonly classified into Construction Grade categories based on quality criteria including:
- Exterior finish quality & durability
- Workmanship, installation procedures & acceptable tolerances
- Material storage & handling practices for products specified
- Interior finish, fixture & equipment characteristics: quality, functionality & durability
The minimum quality of construction for new homes in Ontario is set by the Construction Performance Guidelines of the Tarion Warranty Corp.
The building industry uses a system of classifying buildings called “Construction Grade” that separates projects into categories based on finished construction quality.
The construction grades that are used to classify home, cottage, garage & boathouse building projects are:
- “Average” Construction Quality
- “Custom” Construction Quality
- “Luxury” Construction Quality
The minimum quality of construction required by the Tarion Warranty Construction Performance Guidelines is most representative of “Average” Construction Grade/Quality.
HOW BUILDING SIZE AFFECTS YOUR HOME CONSTRUCTION BUDGET
HOW BUILDING SHAPE CAN IMPACT A COTTAGE CONSTRUCTION BUDGET
Cottages formed in complex geometric shapes will always cost more to build than those composed of simple building forms. This is a result of a higher ratio of enclosing building assemblies (floors, walls & roofs) relative to the cottage's enclosed floor area.
Consider what happens to perimeter wall length as floor area approaches zero:
- For a 10,000 square foot (s.f.) cottage, you need 4 exterior walls x 100 linear feet (l.f.) per wall to enclose the building with a total of 400 (l.f.) of exterior wall. (100 l.f. x 100 l.f. = 10,000 s.f.)
- For a 100 s.f. bunkie/sleeping cabin, you need 4 exterior walls x 10 l.f. per wall to enclose the building with a total of 40 l.f. of exterior wall. (10 l.f. x 10 l.f. = 100 s.f.)
Comparing the two buildings above, when floor area is decreased by a factor of 100 (10,000 s.f. cottage floor area divided by 100 s.f. bunkie/cabin floor area) the exterior wall length is only decreased by a factor of 10. (The cottage's 400 l.f. of exterior wall divided by the bunkie's 40 l.f. of exterior wall.)
If we assume a construction cost of $400 per square foot, then the 10,000 s.f. cottage will cost $4,000,000 to build.
Dividing the 10,000 s.f. cottage's construction cost ($4,000,000) by its enclosing wall length (400 l.f.) yields a unit construction cost of $10,000 per l.f. of exterior wall.
Applying this same unit construction cost ($10,000 per l.f. of exterior wall), the 100 s.f. bunkie/sleeping cabin will cost $400,000 to build. (40 l.f. of exterior wall x $10,000 per l.f.)
This translates to a construction cost of $4,000 per s.f. of floor area to build the 100 s.f. bunkie/sleeping cabin!!! ($400,000 bunkie/cabin construction cost divided by 100 s.f. bunkie/cabin floor area.)
Clearly, the 100 s.f. sleeping cabin will cost more to build per square foot of enclosed floor area than the 10,000 s.f. cottage.
For this reason, you can save money and gain a better return on your investment by designing a home or cottage addition that will add sleeping rooms and other living spaces to an existing year-round or seasonal home, rather than building a separate bunkie or sleeping cabin.
The real estate value of an existing cottage will be enhanced by an addition or renovation, whereas a bunkie or sleeping cabin added to the property will not add or retain value as a real estate asset.
CONSTRUCTION BUDGET CALCULATORS FOR MUSKOKA & LAKE OF BAYS, ONTARIO
RENOVATION BUDGETS
Contact us directly for home & cottage renovation budget guidance and design services.
EMAILQUALITY, COST & SPEED: THE BUDGET IMPACT OF CONSTRUCTION PROCESS
Established construction industry wisdom holds that your builder will only ever be able to optimize two out of the three fundamental construction process characteristics:
Quality, Cost & Speed.
By choosing Classic Muskoka Homes to build your custom home, you can expect high-quality design & construction services delivered with diligent & energetic work intensity at a price that reflects the quality of finished construction that you expect.
Classic Muskoka Homes can accelerate the construction phase of your project if you are willing to pay for fast construction delivery.
We will not compromise the finished outcome of your custom home building project by reducing the quality of workmanship that we deliver.
Classic Muskoka Homes will commit our full resources to your project at its starting-point and will continue to serve you faithfully right through to full completion and your move-in date.
