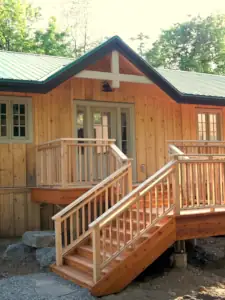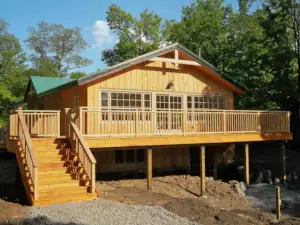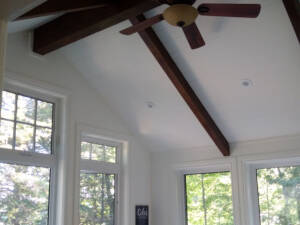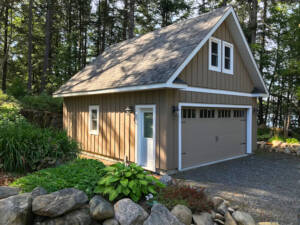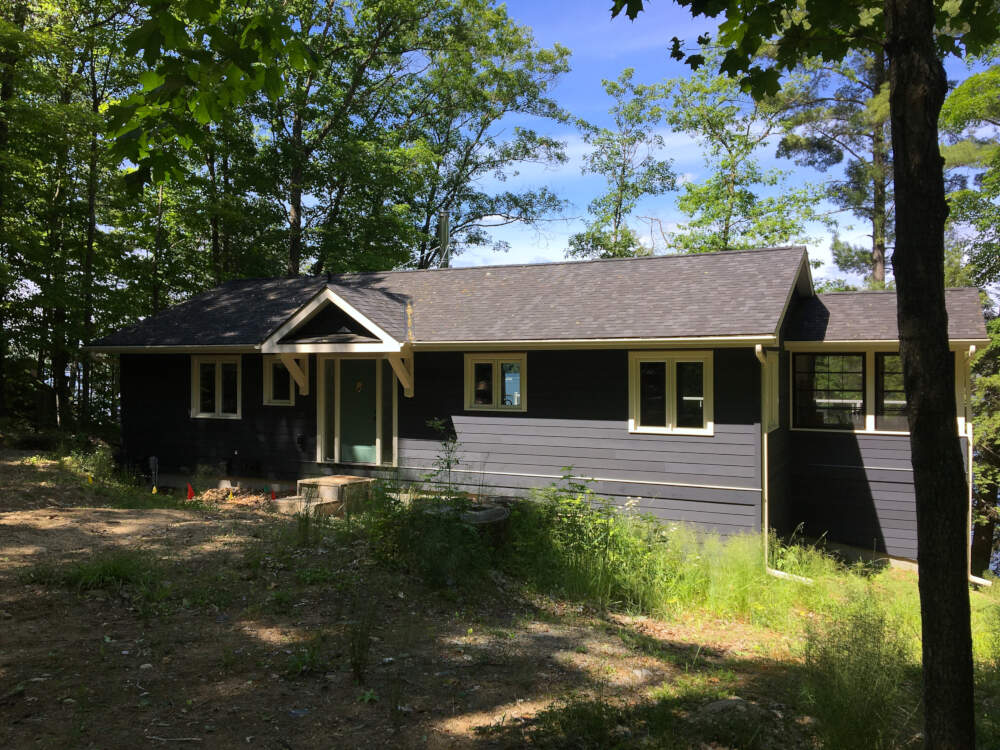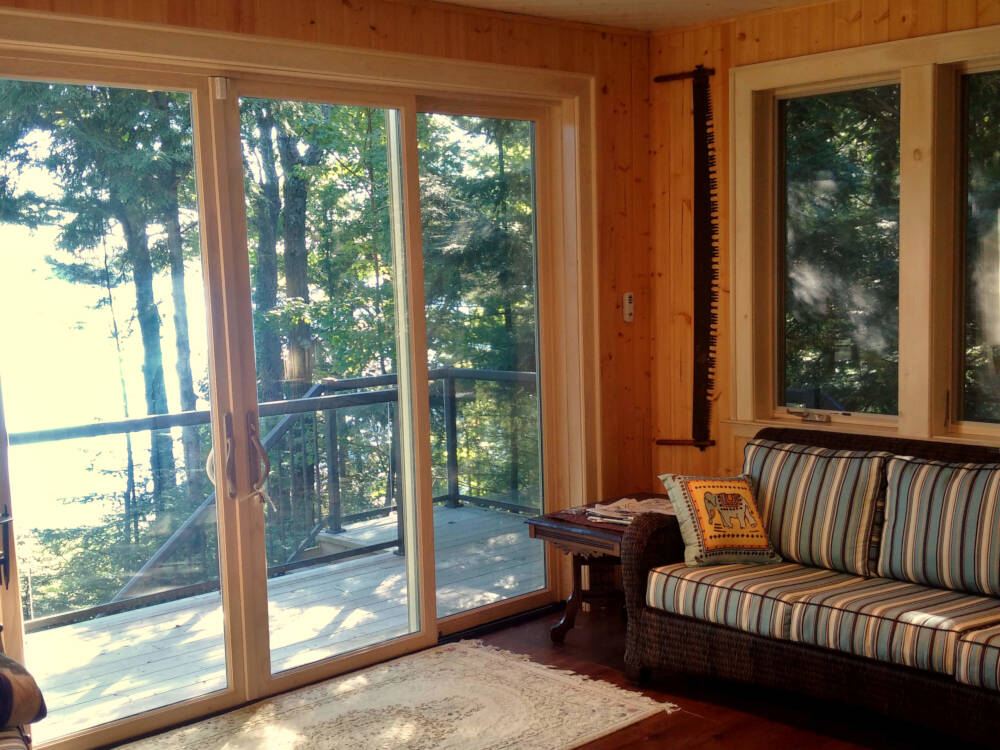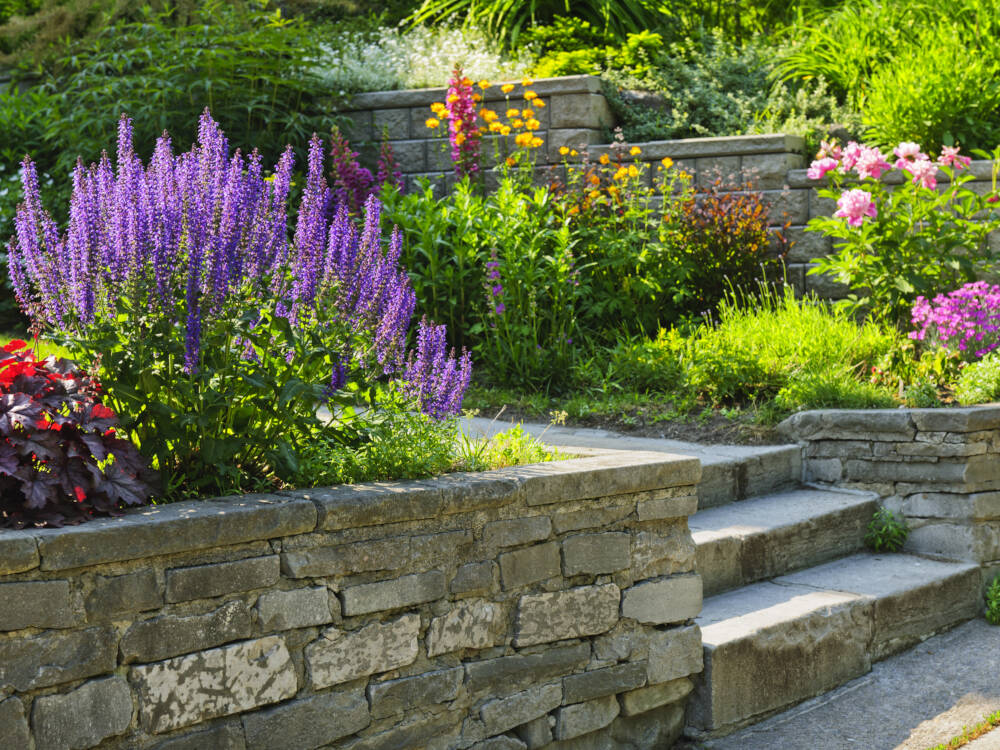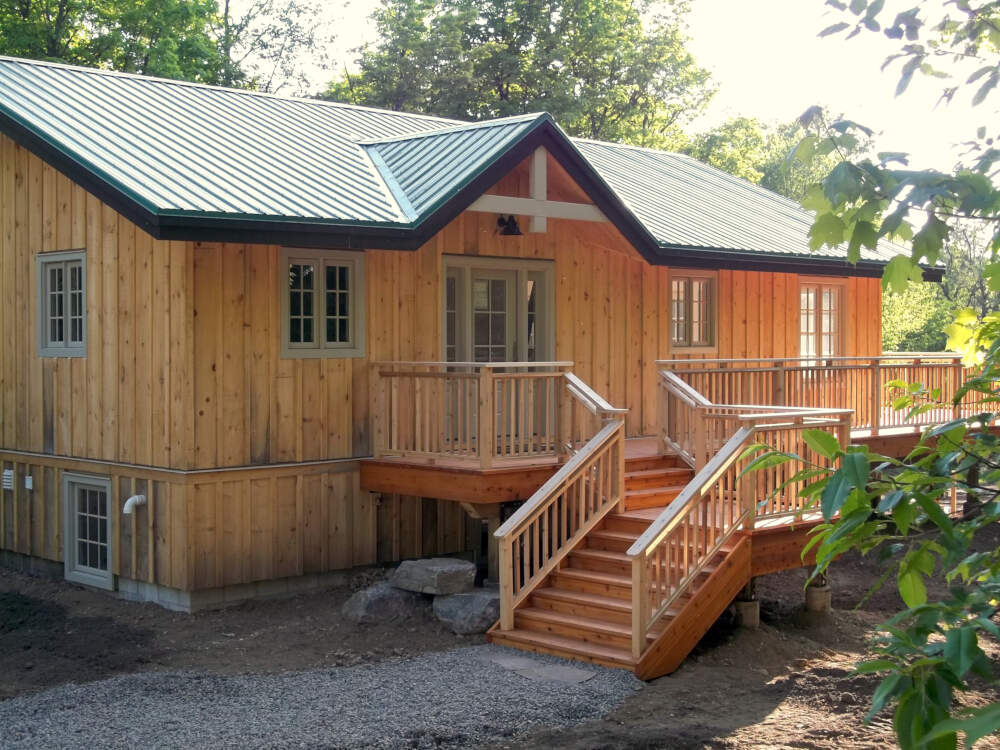
MUSKOKA HOUSE DESIGNS:
CUSTOM DESIGNED HOUSE PLANS
Muskoka House Designs:
Cozy on the River House Plans
(Township of Agonquin Highlands)
SEASONAL HOUSE PLANS: CUSTOM HOUSE DESIGNS - MUSKOKA
The floor plan for this house includes 5 Bedrooms (3 on the First floor, and 2 in the Walkout Basement), 2 Bathrooms, an open-concept Kitchen/ Living/ Dining Room, Entry Hall, Recreation Room and Laundry Room. A woodstove in the Living Room offers a comforting radiant heat-source.
Contact us today to start designing your house in Muskoka!
DESIGN WITH US
Enjoy a higher quality architectural design experience with Classic Muskoka Homes!
EMAILWe could not have hoped for a better experience or a more exceptional professional to take on this challenging project and we whole-heartedly recommend Ben for your project too.Oxtongue River
ARCHITECTURAL DESIGN PHOTO GALLERY
PHOTO DETAILS - MUSKOKA HOUSE DESIGNS
PROJECT SPECIFICATIONS
Location:
Oxtongue River,
Township of Algonquin Highlands
House Floor Area: 2,520 s.f.
- First Floor Area: 1,260 s.f.
- Walkout Basement: 1,260 s.f.
Bedrooms: 4
Bathrooms: 2
CREDITS
Architectural Design:
Classic Muskoka Homes
Structural Engineer:
N/A
Interior Designer:
N/A
Construction:
Classic Muskoka Homes
