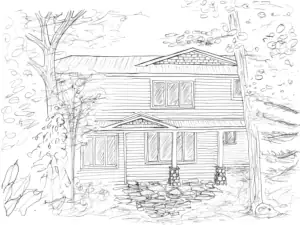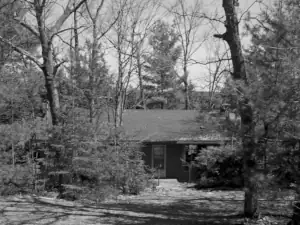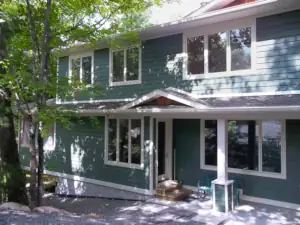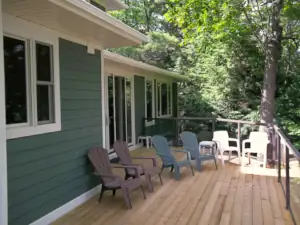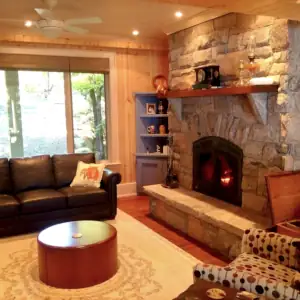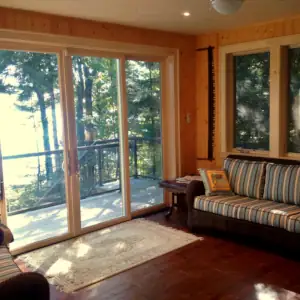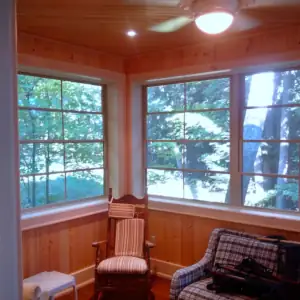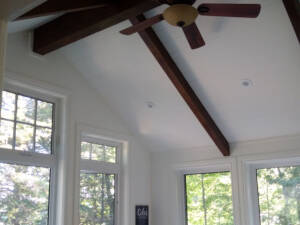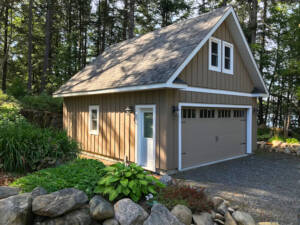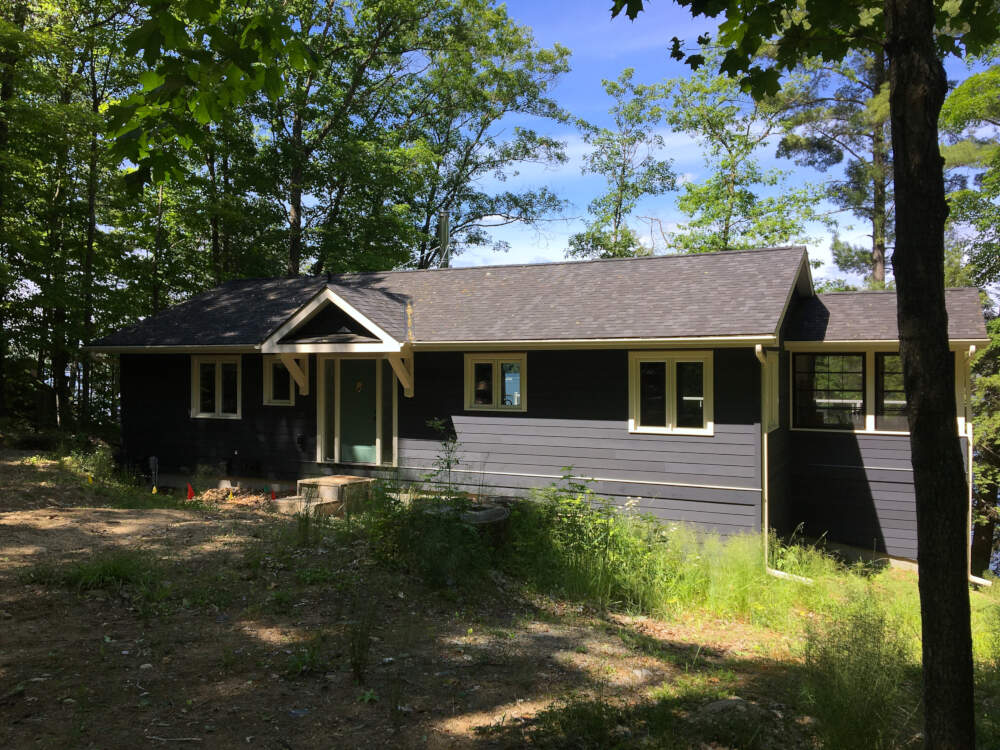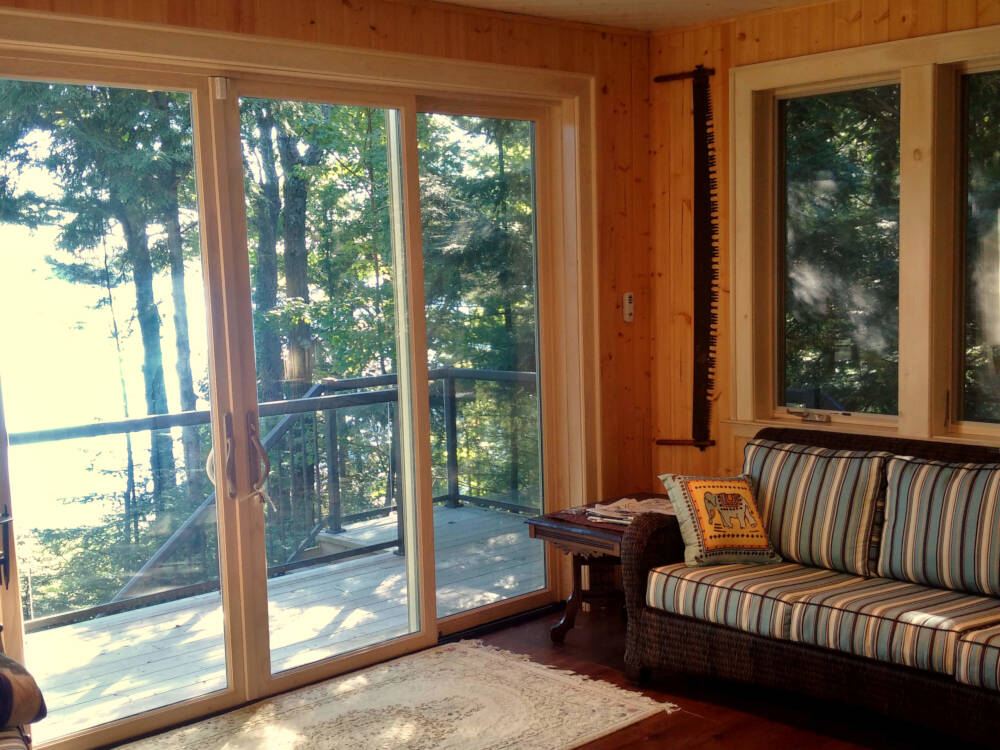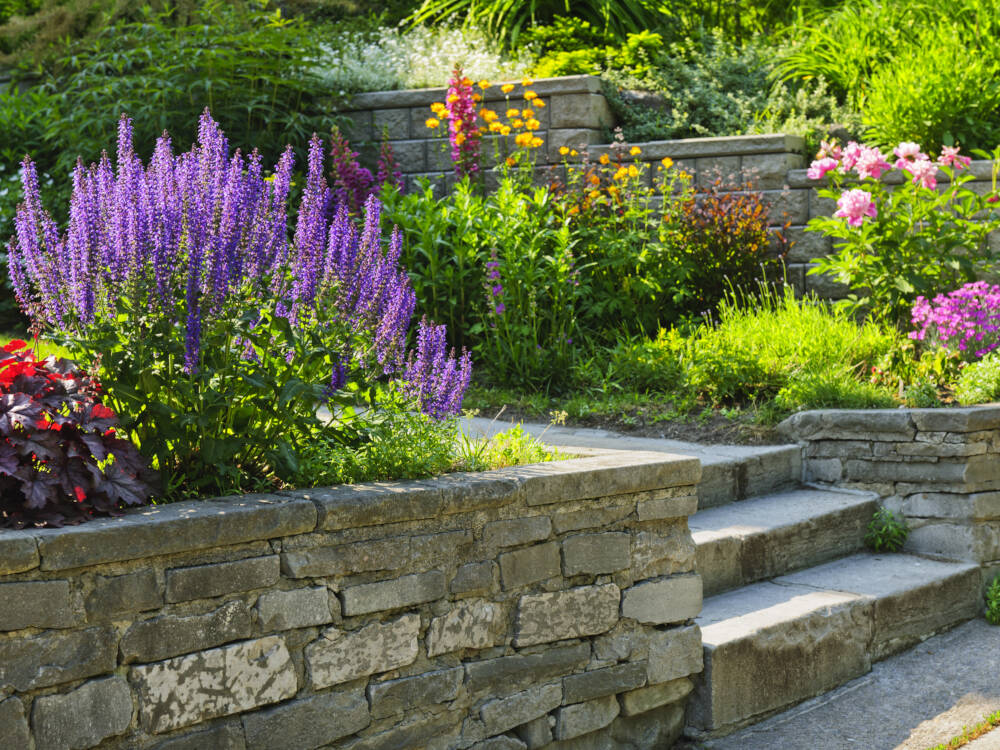
MUSKOKA COTTAGE DESIGNS
Custom Cottage Designs:
Privacy in the Pines Cottage Design
(Township of Muskoka Lakes)
CUSTOM COTTAGE DESIGNS: MUSKOKA COTTAGE DESIGNER
Strong indoor/outdoor connection is provided from the cottage interior to the exterior deck and waterfront activity zone by large double sliding patio doors in the Muskoka Room, and the Dining Room.
Aging in-place & retirement-living have been incorporated in the cottage design with a main floor bedroom & semi-ensuite bathroom.
Contact us today to start designing your cottage in Muskoka!
DESIGN WITH US
Enjoy a higher quality architectural design experience with Classic Muskoka Homes!
EMAILFrom the very outset of the concept, we felt you were very much in tune with our approach to either an extensive renovation of the existing building or a completely new building. As we now have the pleasure of seeing the building coming into physical form, we are really pleased with the design...Leonard Lake
ARCHITECTURAL DESIGN PHOTO GALLERY
PHOTO DETAILS - MUSKOKA COTTAGE DESIGN
PROJECT SPECIFICATIONS
Location:
Leonard Lake,
Township of Muskoka Lakes
Cottage Floor Area: 4,000 s.f.
- First & Second Floor Area: 3,000 s.f.
- Walkout Basement: 1,000 s.f.
Bedrooms: 5
Bathrooms: 3
CREDITS
Architectural Design:
Classic Muskoka Homes
Structural Engineer:
Granite Engineering Services
Interior Designer:
N/A
Construction:
Master Homes (G.T.A.)

