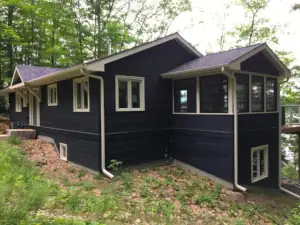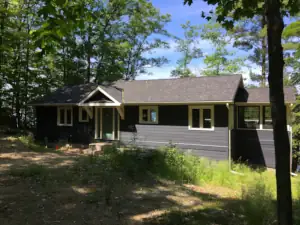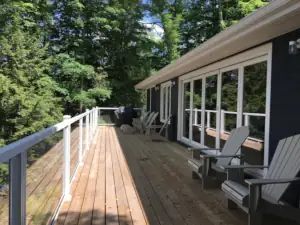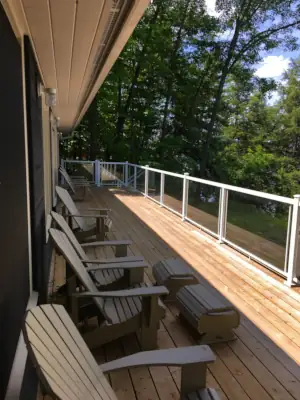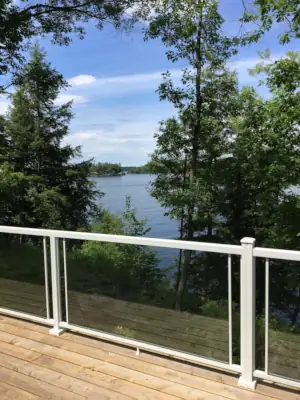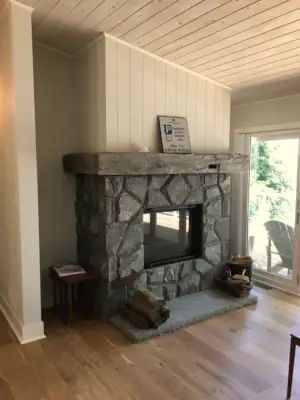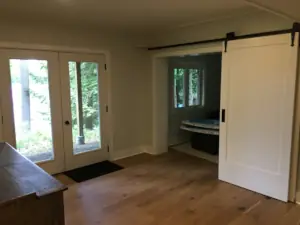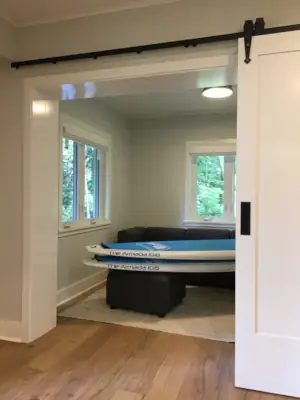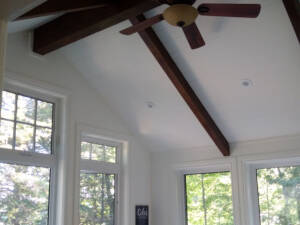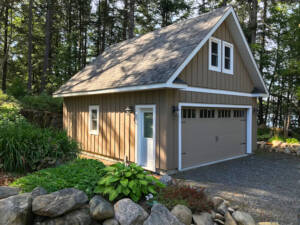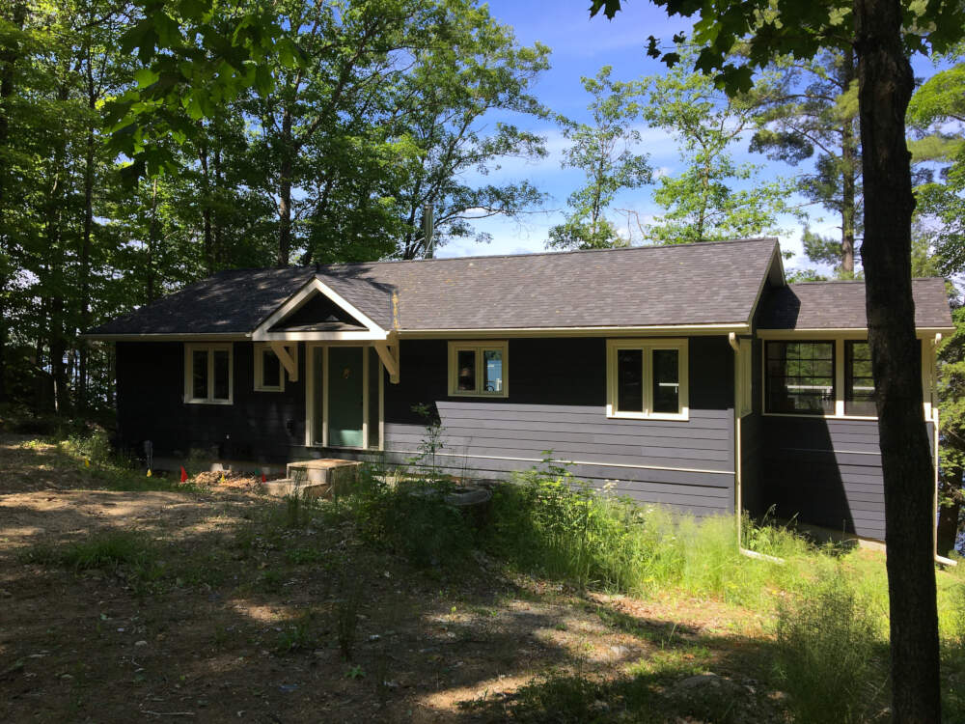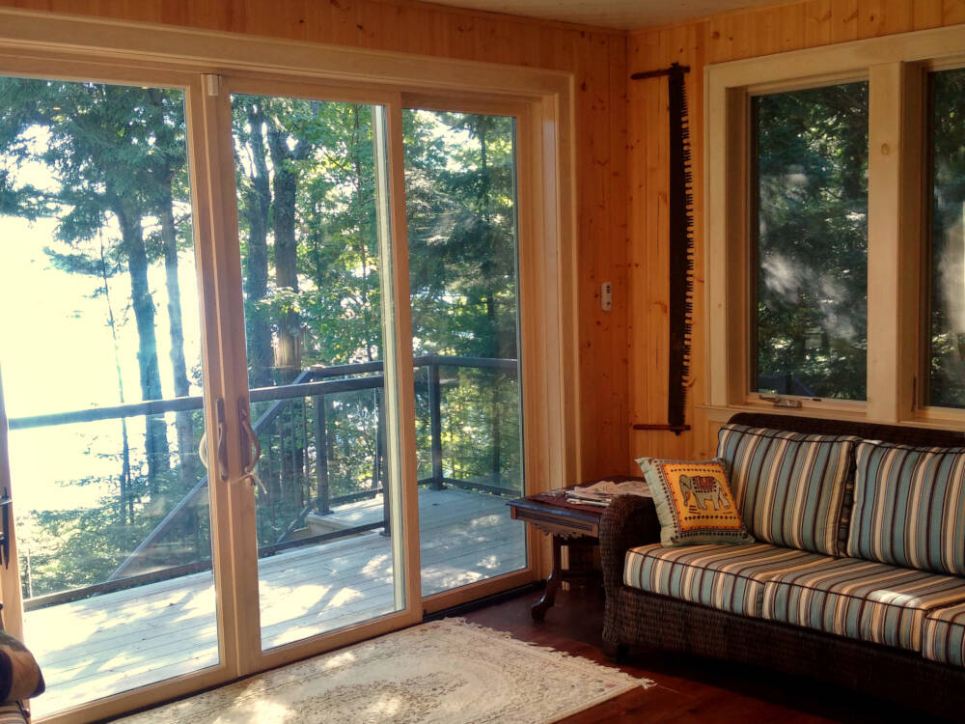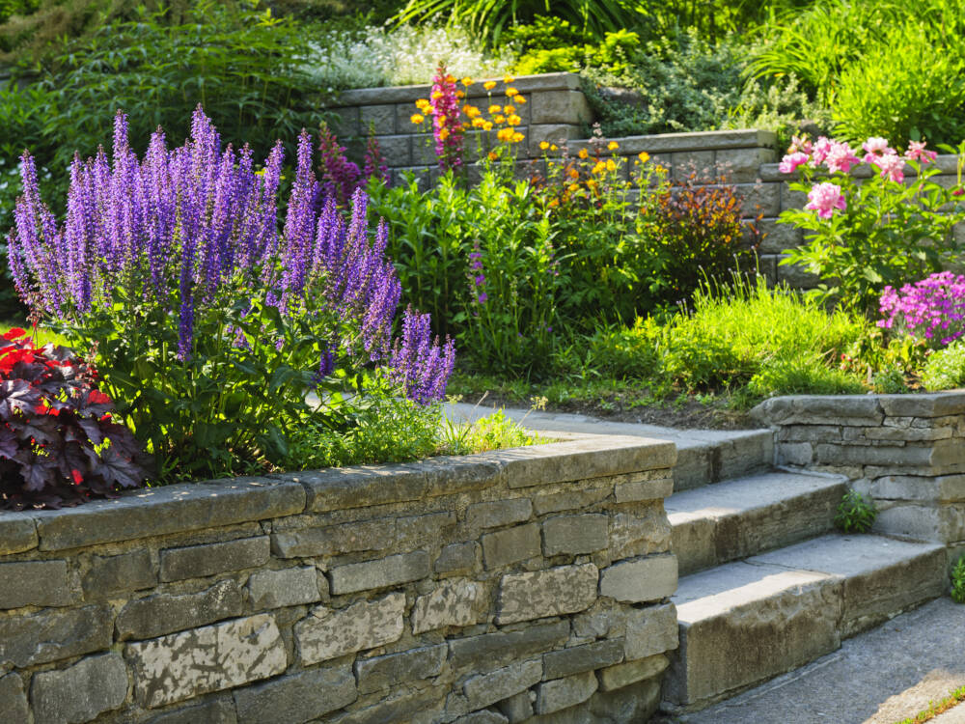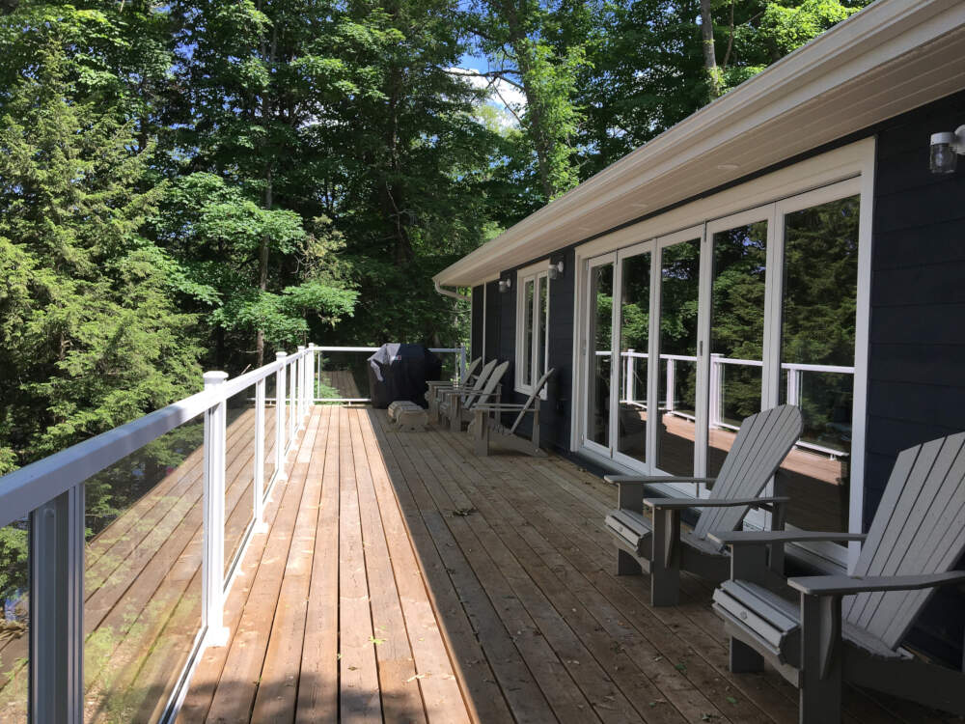
MUSKOKA HOME DESIGNER:
CUSTOM DESIGNED HOME PLANS
Muskoka Home Design:
Waterfront Welcome Custom Home Plans.
(Twp. of Muskoka Lakes)
SEASONAL HOME PLANS: CUSTOM HOME DESIGNERS - MUSKOKA
The finished result is a home with a distinguished and orderly appearance, and pleasant interior spaces incorporating modest luxury. Design features requested by the Owners will facilitate short-term vacation rental of the property. Construction of this seasonal home was completed in 2021.
Contact us todayto begin your Muskoka home design!
DESIGN WITH US
Enjoy a higher quality architectural design experience with Classic Muskoka Homes!
EMAILWe are at the cottage and everything looks great. You've done a really nice job. We're very grateful for your attention to detail - thank you!Lake Muskoka
ARCHITECTURAL DESIGN PHOTO GALLERY
PHOTO DETAILS - MUSKOKA HOME DESIGNER
PROJECT SPECIFICATIONS
Location:
Lake Muskoka,
Township of Muskoka Lakes
Floor Area: 2,400 s.f.
- First Floor: 1,200 s.f.
- Walkout Basement: 1,200 s.f.
Bedrooms: 4
Bathrooms: 2 1/2
CREDITS
Architectural Design:
Classic Muskoka Homes
Structural Engineer:
Kontek Engineering Ltd
Interior Designer:
Owner
Construction:
Classic Muskoka Homes



