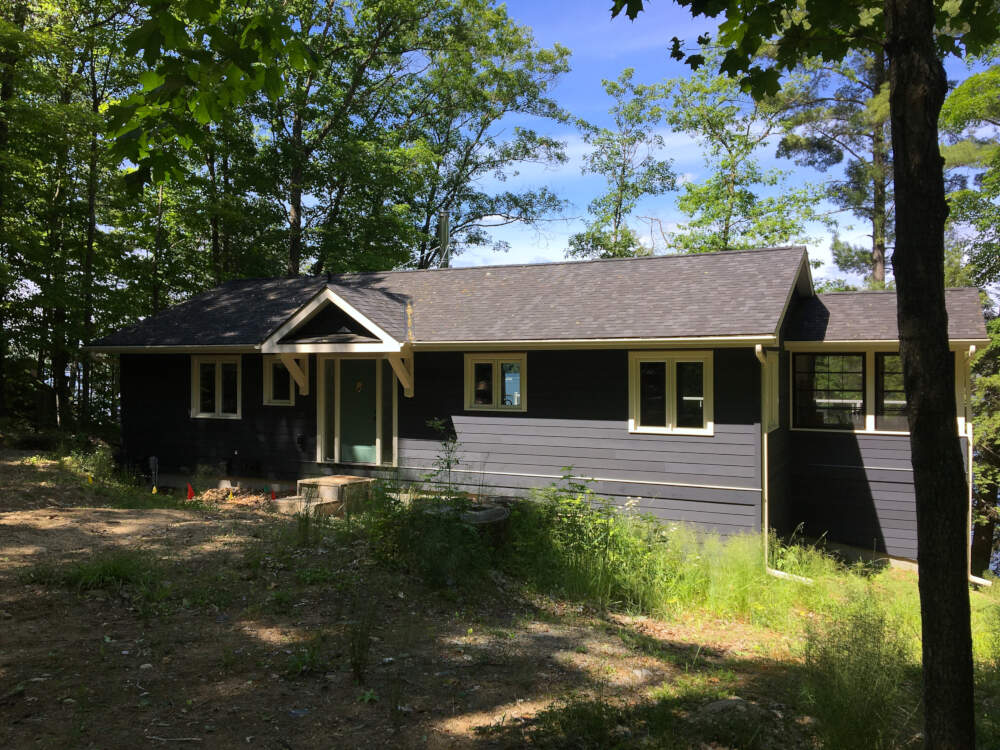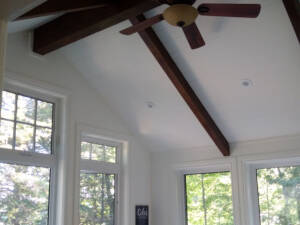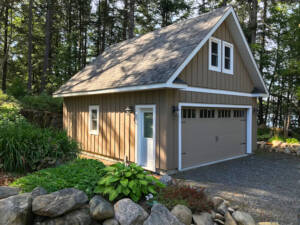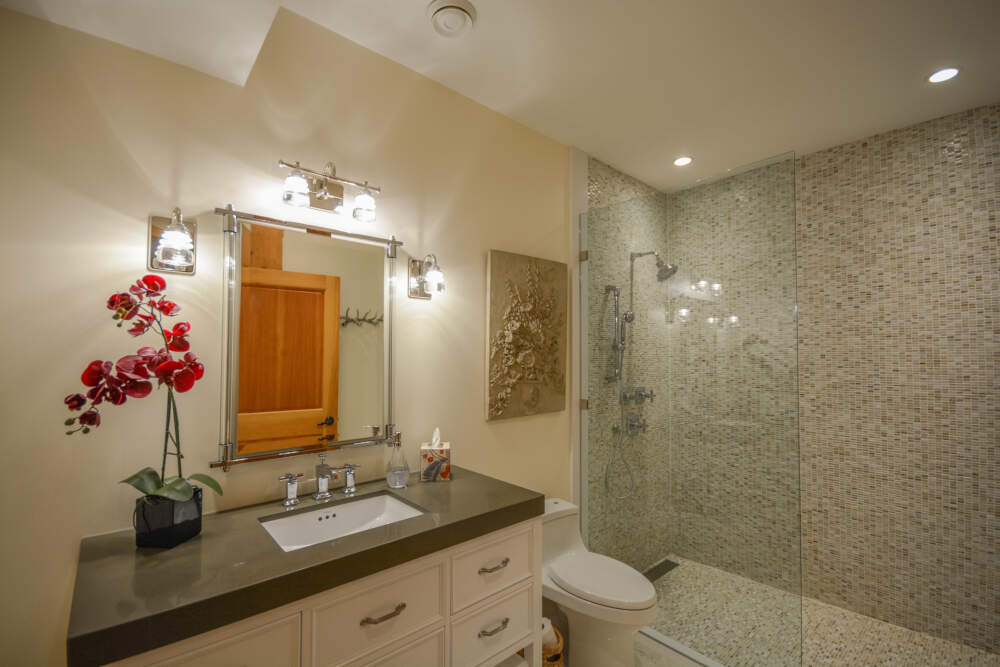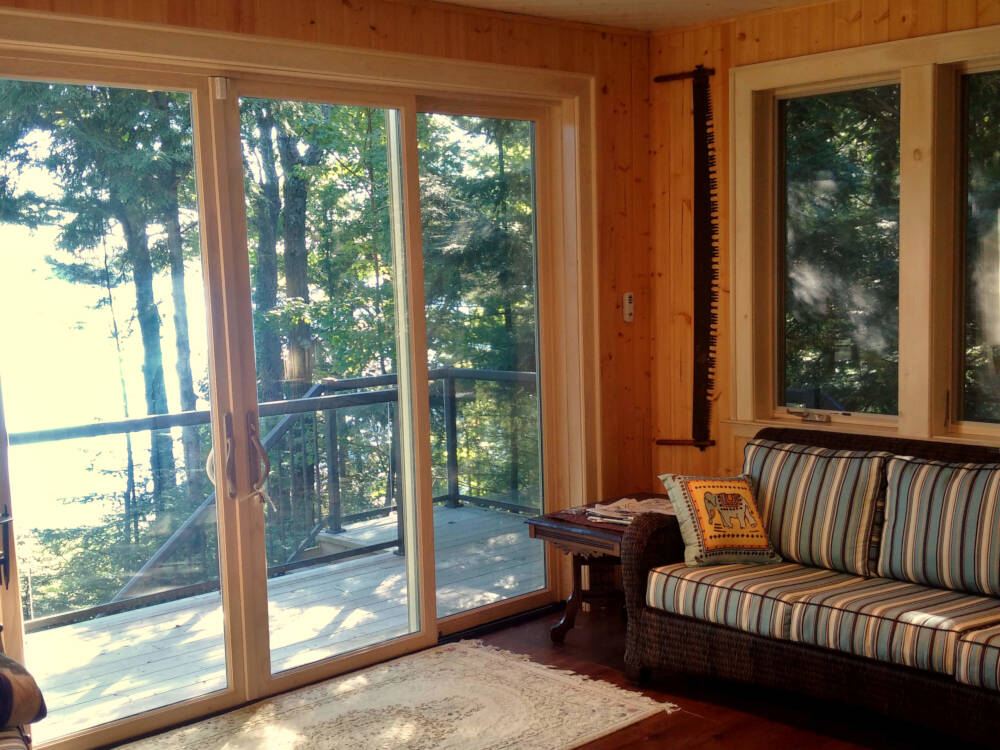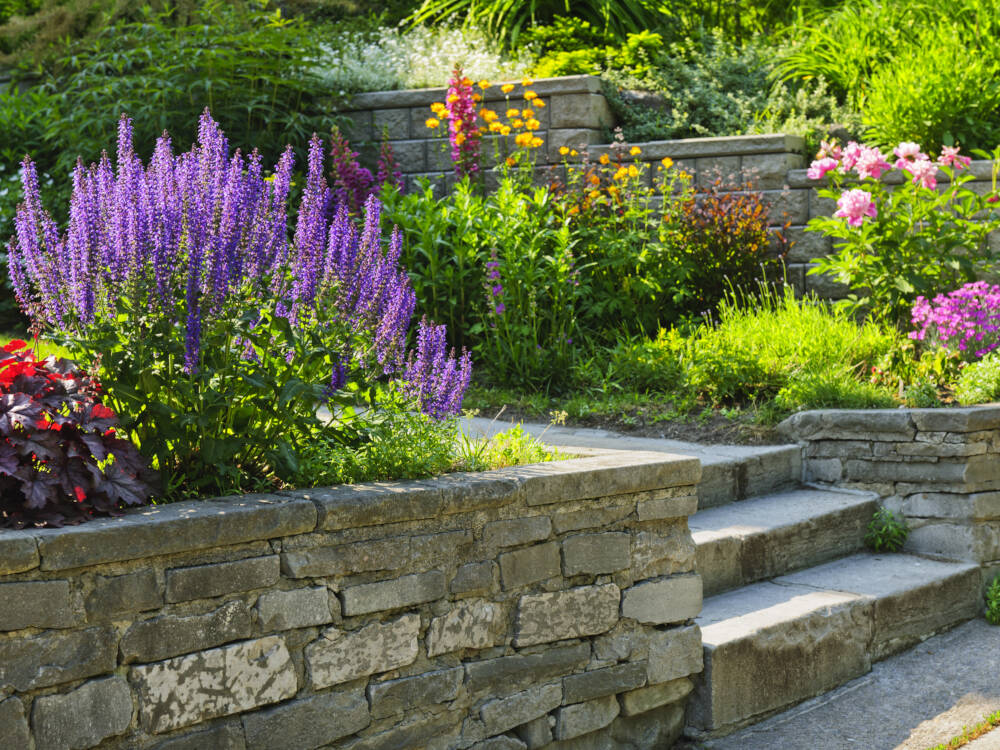- We will share our experience as a builder in Muskoka, to help your project avoid problems.
- We will provide product, finish & fixture samples, building assembly mock-ups and pricing.
- We will perform local administrative tasks to simplify your design decision-making, and to facilitate the work of your design professional.
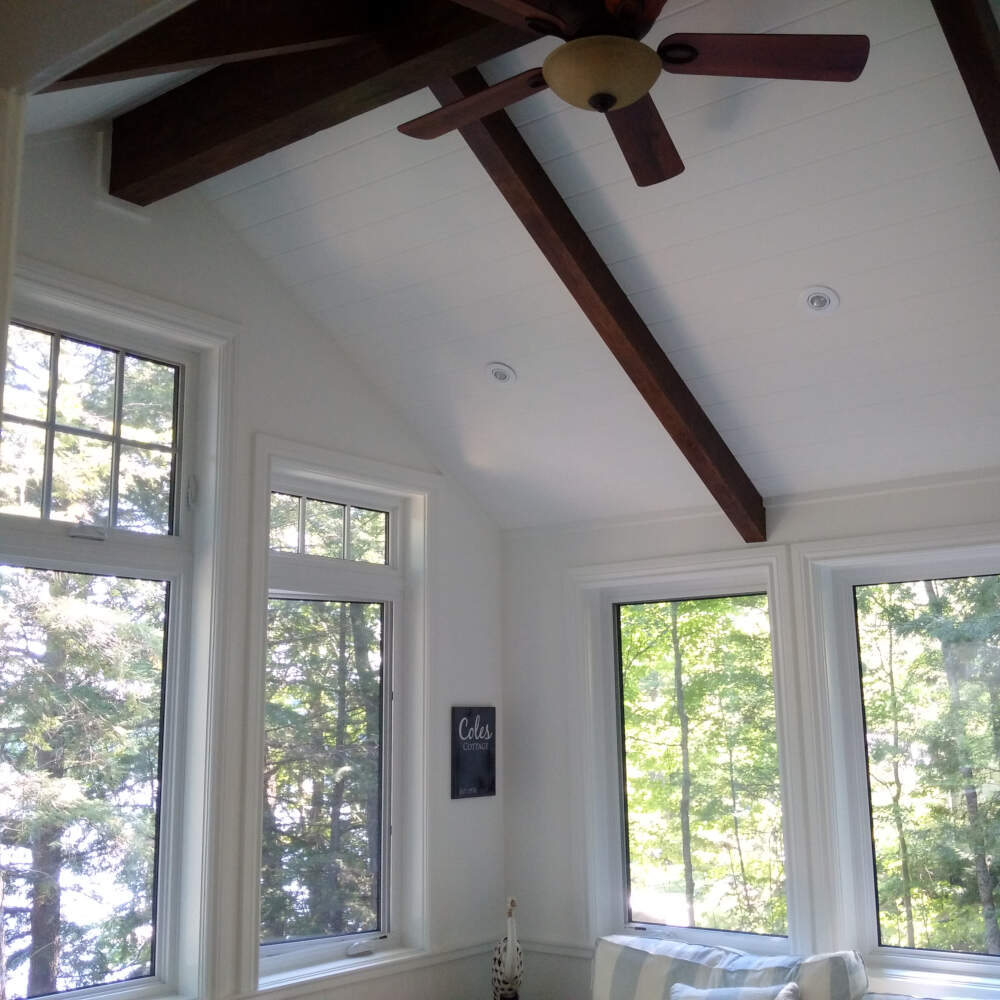
THE COST OF GREAT HOME DESIGN
Architectural design cost: Architects, Engineers, Home Designers & Interior Designers.
THE ARCHITECT - UNCOMPROMISING DESIGN FOR LUXURY HOMES
HIRE AN ARCHITECT
Learn about designing with a Licensed Architect for your luxury home in Muskoka.
ARCHITECTCLASSIC MUSKOKA HOMES - GREAT DESIGN FOR CUSTOM HOMES
ARCHITECTURAL DESIGN PHOTO GALLERY
DESIGN WITH US
Do you want to design & build a great custom home in Muskoka?
EMAILFrom the very outset, we felt you were very much in tune with our approach to either an extensive renovation of the existing building or a completely new building.Leonard Lake
INTERIOR DESIGN & DECORATING - PERFECT YOUR HOME'S INTERIOR
INTERIOR DESIGN
Learn about designing luxurious & inspiring interiors with a Registered Interior Designer.
INTERIORSTHE COST OF BAD HOME DESIGN
When deciding which home design service is appropriate to your project, it is important to consider that the construction cost (the 80% to 95% of project cost that you will incur following completion of design) is primarily determined by the quality of the design that is captured by your designer's construction documents.
Low-quality home design is characterized by “confusion” in the geometry, details, materials, colours and finishes used in the design.
Low-quality home design is relatively easy to achieve, it is cheap, and it is widely available in the housing industry, the real estate market and in the neighbourhoods that we live in.
Low-quality home design is ubiquitous.
Without the wisdom & guidance available via the training and experience of a professional designer, do-it-yourself (D.I.Y.) house plans and interior design commonly result in aesthetic or functional compromises that are obvious in the finished construction.
It is very common for low-quality home design to exhibit:
- Ignorance of opportunities or constraints inherent in location, building orientation & construction site characteristics
- Poorly proportioned building geometry, interior spaces and architectural elements
- Awkward circulation paths at building interior & exterior
- Incompatible features from multiple architectural styles/ precedents
- Simplistic millwork profiles and details that are inappropriate for a more formal architectural style
- Bland and excessively neutral interior design & decorating schemes
- Inadequate or excessive lighting illuminance
- Inconsistent millwork details, finishes and fixtures
STOCK HOUSE PLANS & CATALOG HOME PACKAGES - BASIC HOME DESIGNS
Stock house plans retailers commonly provide a very basic drawing set that demonstrates minimum building code compliance and that is appropriate for Average grade home builds.
Stock house plans can be purchased from a variety of website outlets at a cost of between 1% and 2% of the construction cost of the home.
Modification of stock house plans to customize them to your requirements or building site may add 50% to 100% to the cost of stock house plans.
Stock house plans often do not include specifications for:
- Acceptable construction tolerances
- Interior finish quality & workmanship standards
- Plumbing & electrical fixtures/ appliances
Learn more about Stock House Plans & Catalog Home Designs with our evaluation of the merits & risks of building from stock house plans.
