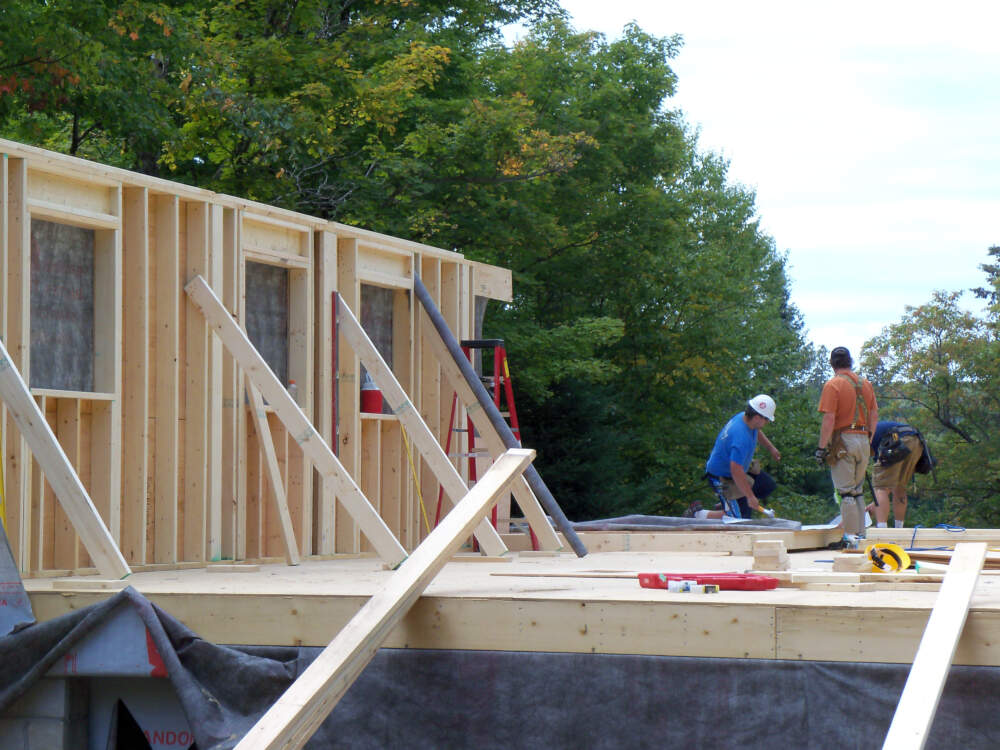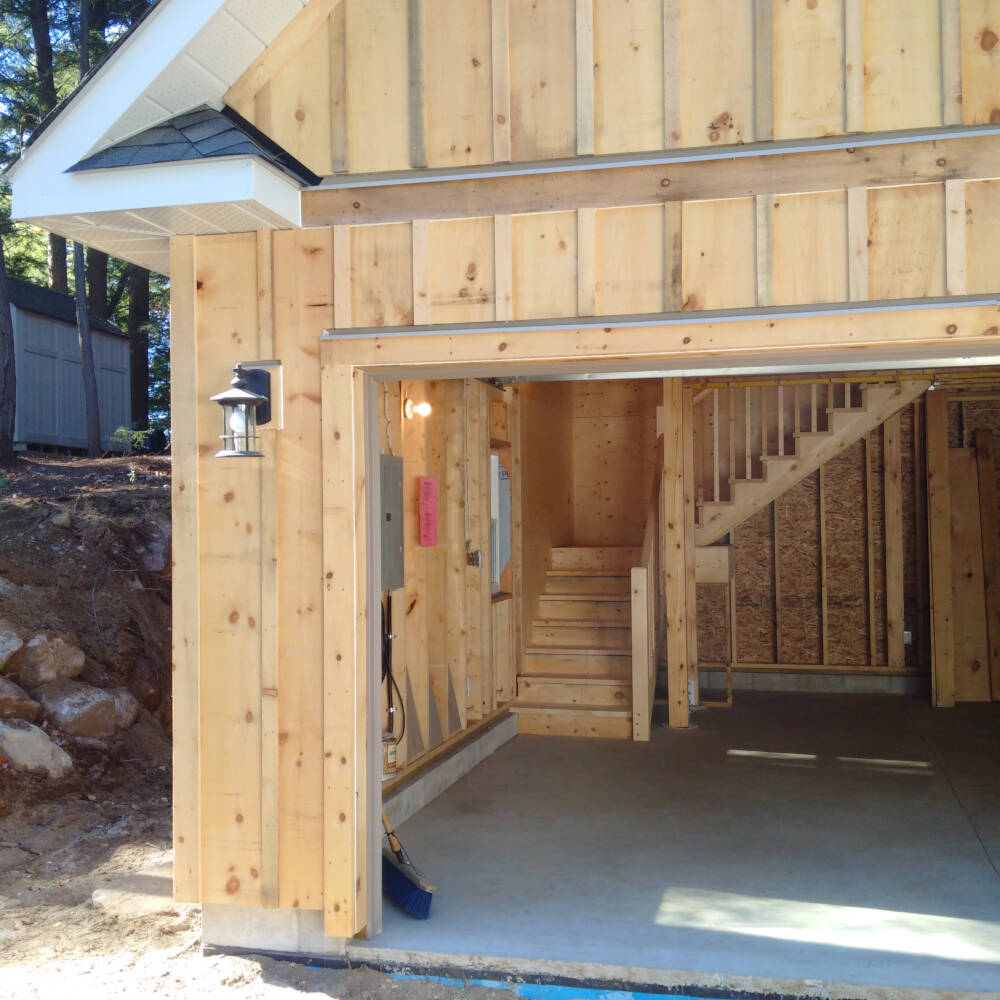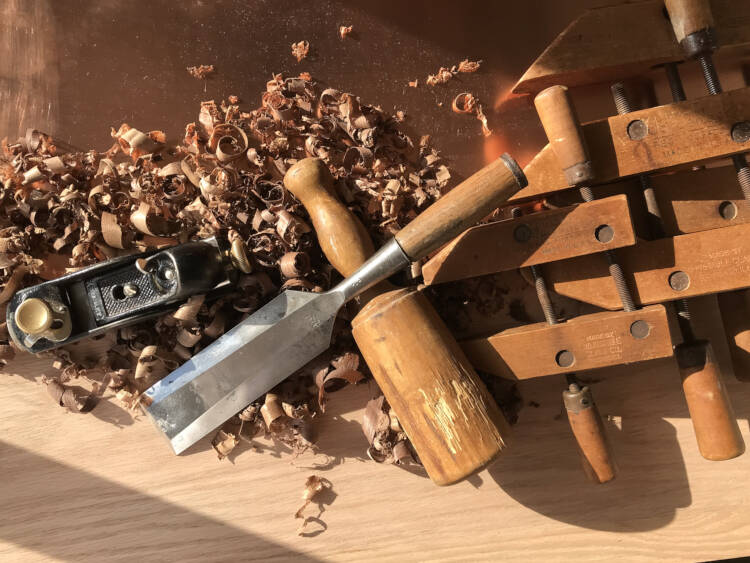
FRAMING CONTRACTORS & HOUSE FRAMERS IN MUSKOKA & LAKE OF BAYS
We are skilled framing carpenters & framers for homes, cottages, garages & boathouses in Muskoka.
TOP-QUALITY WOOD FRAMING FOR MUSKOKA BUILDING PROJECTS
BUILD WITH US
Enjoy a higher quality home building experience with Classic Muskoka Homes!
EMAILDuring site visits we were singularly impressed with the quality of the work Ben and his sub-contractors were carrying out, his professional setup at the site, and the attention given to the many details involved in the project.Oxtongue River
FRAMERS FOR FLOORS, WALLS & ROOFS IN MUSKOKA & LAKE OF BAYS
REQUEST A QUOTE
Contact us for a Fixed-Price Construction Cost for your building project.
QUOTEBen provided us with a fixed price contract and charged extra only for agreed upon changes. We were very impressed with both the quality of workmanship and Ben's dedication to getting it right, even when that involved working long hours.Bracebridge
OUR PROCESS FOR LIGHT WOOD FRAME CONSTRUCTION
Classic Muskoka Homes has experience in working under the direction of an engineering consultant where required for the design of strong, stable & durable light wood frame structures for high-quality custom homes & cottages.
Where solid timber, post & beam construction or timber frame construction are employed, the services of a Professional Engineer are usually required during building design.
We employ safe work practices including safe work at heights using scaffolding, fall-arrest lifeline, lanyard & harness, and using rigging & hoisting by mobile crane service for wood frame construction of houses and cottages.
We have the capability to deliver on the full scope of work for your custom home build in Muskoka, including planning, budgeting, design, costing & construction project management.




