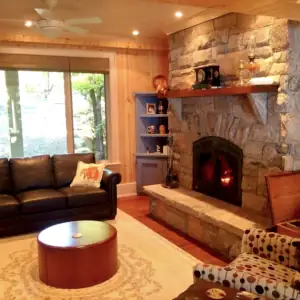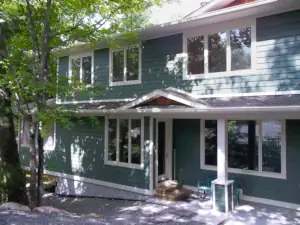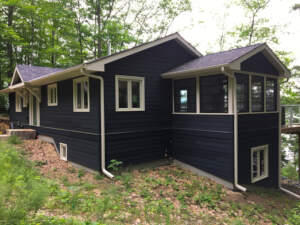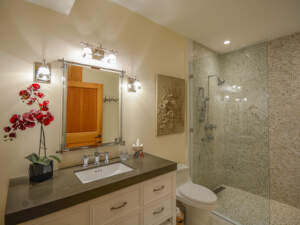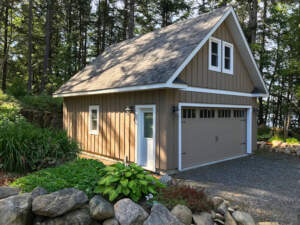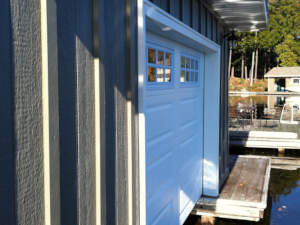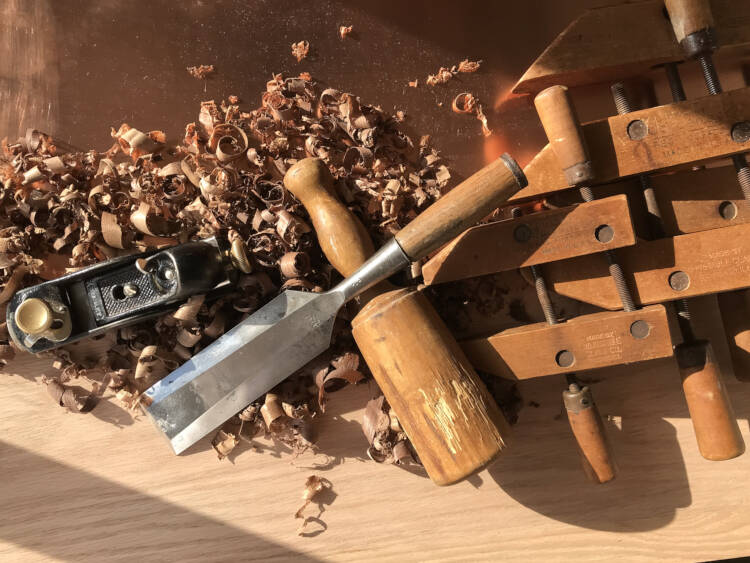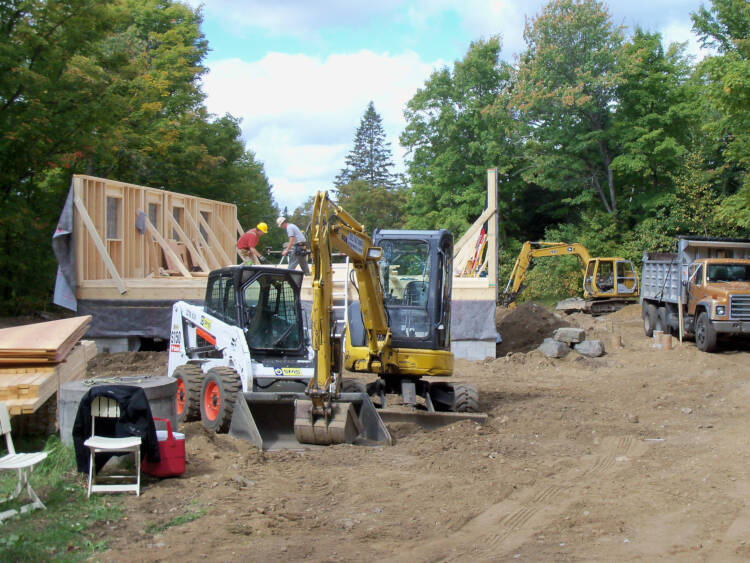
MUSKOKA COTTAGE BUILDERS
Muskoka Cottage Builder:
Privacy in the Pines Cottage
(Twp. of Muskoka Lakes)
COTTAGES & SEASONAL HOMES - MUSKOKA
During construction it was found that sufficient depth of excavation could be acheived to allow a full walkout basement to be added beneath the initially-proposed cottage.
Construction began on the new cottage in 2013, with the building work being performed by Master Homes (from the G.T.A.) Construction was completed in late Spring of 2014.
Contact us today to begin planning, designing, pricing, or building your cottage in Muskoka!
BUILD WITH US
Enjoy a higher quality cottage building experience with Classic Muskoka Homes!
EMAILFrom the very outset of the concept, we felt you were very much in tune with our approach... As we now have the pleasure of seeing the building coming into physical form, we are really pleased with the design... Leonard Lake
CONSTRUCTION PROJECT PHOTO GALLERY
PHOTO DETAILS - MUSKOKA COTTAGE CONSTRUCTION
PROJECT SPECIFICATIONS
Location:
Leonard Lake,
Township of Muskoka Lakes
Cottage Floor Area: 4,000 s.f.
- Proposed Floor Area: 3,000 s.f.
- Walkout Basement: 1,000 s.f.
Bedrooms: 5
Bathrooms: 3
CREDITS
Architectural Design:
Classic Muskoka Homes
Structural Engineer:
Granite Engineering Services
Interior Designer:
N/A
Construction:
Master Homes (G.T.A.)
